Portfolio Index
Below are thumbnail views and brief descriptions of projects from my portfolio. The works shown cover the time period from my undergraduate studies in the 1980s, to current projects. The works include some very early 3D models, which are not impressive by today's technology, but were created at a time when coordinates had to be typed by hand, and only the most powerful machines could produce graphics in more than 256 colors.
These images should show that I have a long history of working with graphics and other computing topics, but also keep abreast of current technology. For other information about my current work, please visit my publications and research pages.
For more detail and additional images of each project, click on the title or the image.


 Digital Fabrication Projects
Digital Fabrication Projects
I have recently been exploring digital fabrication by creating small projects using a Computer-Numeric Controlled router, lasercutters, and other equipment. I have created several small projects on an exploratory basis, shown here.
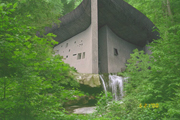 Miscellaneous Computer Graphics
Miscellaneous Computer Graphics
A few assorted computer graphics images created for various purposes. More extensive projects are indexed below.
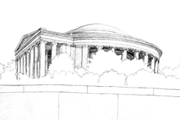 Sketches
Sketches
Pencil sketches that I have done in my spare time.
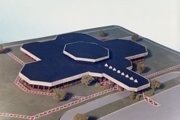 Physical Models
Physical Models
Physical models from various projects.
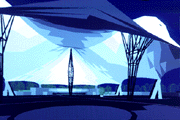 Sault Sainte Marie Waterfront
Sault Sainte Marie Waterfront
I created this computer model of a fabric-covered plaza and amphitheater designed for the waterfront of Sault Sainte Marie, Canada.
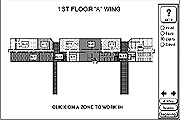 HyperCard Building Manager's Tool
HyperCard Building Manager's Tool
As a Research Assistant working for the Energy Cost Avoidance Project, I developed the code for the navigation, file access, and predictive calculations in this tool for the building manager of the Art & Architecture Building. The finished program accessed scheduling, lighting, HVAC, and equipment information for any room or zone of the building, and predicted electrical, boiler, and chiller demand for the building based on calendar and weather information.
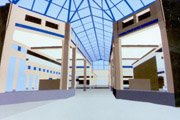 Fort Dodge Public Library
Fort Dodge Public Library
This geometric model was part of a graduate design studio project. The model illustrates my design for a new public library for the town of Fort Dodge, Iowa.
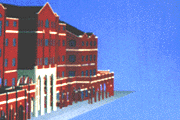 Campustown Apartments
Campustown Apartments
This design project was part of a class on new techniques in masonry construction. The design called for prefabricated panels of load-bearing brick for structure of a retail/apartment building adjacent to the Iowa State campus.
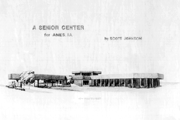 Ames Senior Center
Ames Senior Center
This hand-rendered presentation was part of an undergraduate design studio project. The design was for a senior citizen's center in Ames, Iowa.
Last update: June 7, 2005
Scott Johnson (sven@umich.edu)


 Digital Fabrication Projects
Digital Fabrication Projects Miscellaneous Computer Graphics
Miscellaneous Computer Graphics Sketches
Sketches Physical Models
Physical Models Sault Sainte Marie Waterfront
Sault Sainte Marie Waterfront HyperCard Building Manager's Tool
HyperCard Building Manager's Tool Fort Dodge Public Library
Fort Dodge Public Library Campustown Apartments
Campustown Apartments Ames Senior Center
Ames Senior Center