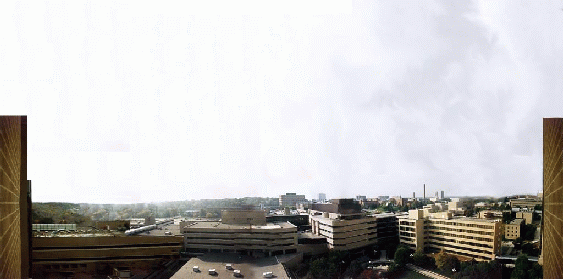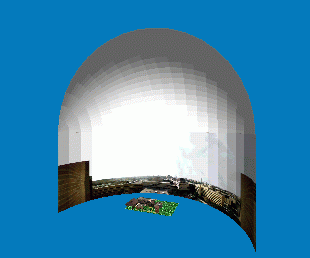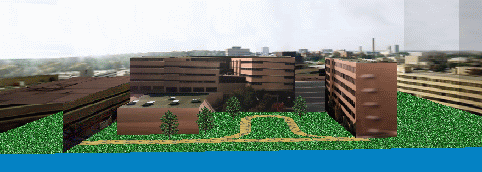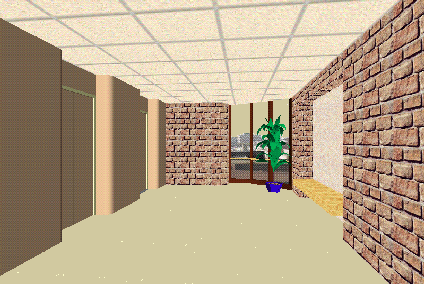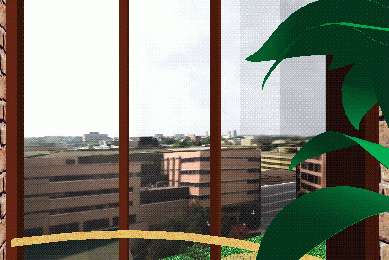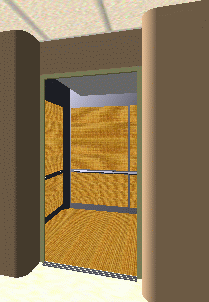Acrophobia: Simulating the East Elevator Experience
Eng 477: Principles of Virtual Reality
Project Report
Project Members
Tobias Brockmann, Graduate Student, Aerospace Engineering
Marvin Gill, Undergraduate Student, Industrial and Operations Engineering
Catherine Schiller, Graduate Student, Industrial and Operations Engineering
Jean Schiller, Graduate Student, Industrial and Operations Engineering
Sally Shoop, Graduate Student, Civil and Environmental Engineering
Steve Toub, Graduate Student, Information
Level of Detail Sub-GroupMichael Dougherty, Graduate Student, Public Policy
Thomas Hughes, Undergraduate Student, Industrial and Operations Engineering
Ryan Petroskey, Undergraduate Student, Electrical Engineering
David Rochlen, Undergraduate Student, Industrial and Operations Engineering
Faculty Advisors
Dr. Milton Huang, Department of Psychiatry
Adam Farkas, Student, UM Medical School
Acrophobia is the fear of heights. People with this disorder have a pervasive fear of heights that interferes with their daily living (e.g., they cannot park on the upper levels of a parking structure, they cannot work in a tall building).
Acrophobes' fear maybe triggered by many different things: seeing how small a person is, seeing a bird flying below them instead of above, seeing how close they are to an open space, going up in an elevator and anticipating the height, etc.
The most effective treatment for acrophobia is a technique called "graduated exposure", whereby the patient is confronted with a series of anxiety-provoking situations, each more challenging than the last. So in treating an acrophobe, a psychiatrist takes the patient to the second floor of a building and makes them look out the window, thus exposing them to their fear. Once their fear of the second floor is gone, the patient is slowly moved up floor by floor, each time waiting for their fear to disappear. At the University of Michigan Department of Psychiatry, such exposure treatments are performed in the East elevator area of the main hospital. The hospital is nine stories tall, providing a sufficiently strong anxiety-provoking stimulus for most patients.
| The East Elevator site is shown here on this map of the UM Medical Center area. Note that the view from the East Elevator includes four nearby buildings and a courtyard. In the distance, areas of central campus can be seen. |
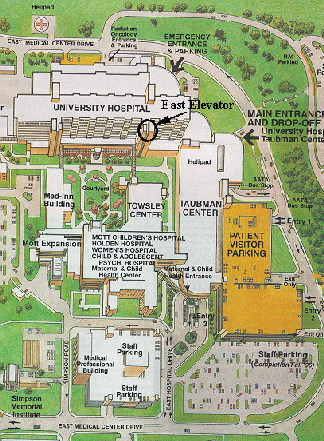 medium size (189K) - large size (273K) |
The UM Hospital Department of Psychiatry (DoP) would like to investigate the feasibility of using virtual reality models to treat acrophobes. Eventually, they plan to conduct a study which compares patients' physiological (e.g., heart rate) and psychological (e.g., assessment of fear) reactions to the real and virtual environments.
The results of such a study would contribute to the knowledge of acrophobia in general. In addition, if the virtual environment could be used in graduated exposure treatments, the following benefits could be realized:
- Time/Convenience. The virtual reality equipment could be stored
on site at the Department of Psychiatry, eliminating need to travel to the
East Elevator location. Normal elevator passengers would not be disturbed
by acrophobes undergoing graduated exposure treatment.
- Confidentiality. Because patients could receive therapy while
in the office, they would not have to sacrifice confidentiality as when
using the public East Elevator.
- Control of the Environment. The doctor can easily control the
virtual environment; however, the actual environment is subject to unexpected
situations (e.g., imagine an elevator malfunction!). This control of the
environment can also be helpful in investigating which perceptual cues are
most influential to the fear. Cues could be added/subtracted from the environment
methodologically while acrophobes physiological responses are monitored.
- Less intimidating. Patients may be more willing to try the virtual
environment because they know they are safely planted on the ground.
THE UM ACROPHOBIA VIRTUAL REALITY PROJECT
As a term project for Engineering 477: Principles of Virtual Reality, a team of nine students gathered to create a virtual simulation of the East Elevator experience. The following details the objective and method of the project, as well as the problems encountered and the limitations of our model.
Objective
The Team set out to create a realistic simulation of the space including the elevator trip itself, the elevator waiting area, and the view from the window of the hospital to the city of Ann Arbor and the courtyard below. The team was striving for emotional as well as architectural realism. The emotional realism was necessary to evoke the fear of heights in acrophobes. However, because this environment would be utilized for controlled studies (comparing it to the real environment), architectural realism was also desired.
Method
The Team visited the site to collect information in the form of photographs, video, sound bites from the elevator, and measurements of the elevator and lobby. The main team then split into groups of two members to model the three parts of the environment: the elevator, the lobby and the outside. The approach to each part is explained below.
The team realized that detailed models of all the surrounding buildings could not be created in 3 months time. Therefore, a sub group was created to address the issue of level of detail. To learn of their results, see their Level of Detail webpage.
| VR Acro Team visits the East Elevator site to shoot video, take photos, and talk with med student Adam Farkas (far right) about acrophobia treatment. |
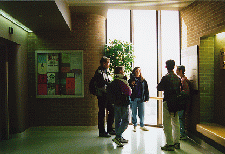 medium size (69K) - large size (189K) |
The Outside: The Panoramic View
The team simulated the far buildings and the horizon as a bitmap located at a fixed distance. Photographs from the site visit were melded in PhotoShop to create one panoramic bitmap (see below). The bitmap was attached to a cylinder and two half spheres of large enough dimensions to simulate the outside world relative to the lobby. This approach greatly reduced the modeling time for most of the outside environment. However, the team did not know how much realism was sacrificed with this approach. To address this issue, the Level of Detail sub-group chose one building in the panorama, the Public Health Building II, and modeled it in detail in AutoCAD. To read about the results of their efforts, see their Level of Detail webpage.
medium size (123K) - large size (185K)
The snapshot below shows the entire virtual environment from a distance. Note the panoramic view pasted on the cylinder and the courtyard with the near buildings near the bottom of the cylinder.
medium size (58K) - large size (116K)
The Outside: The Courtyard and Near Buildings
The courtyard and near buildings had to be modeled at a closer distance in order to create motion parallax from the viewpoint. As the viewer changes position at the window of the east elevator, his view changes, and motion parallax is evoked. Simulating this motion parallax was important in order to give the viewer the perception of depth/distance and height. Flat planes were created in AutoCAD and mapped using textures from the photographs of the actual buildings. Photographs were scanned in using Ofoto, edited with Photoshop and XV, and applied in the WorldUp Modeler. Placement of the buildings was determined from topological map of the Medical Center area.
The courtyard was also created in AutoCAD. The tree model was donated by fellow Eng477 classmate George Dunlap. A model of a bird was obtained from the web and scripted in WorldUp to fly across the courtyard. Textures for the grass and sidewalk were obtained from the web and format converted utilizing XV.
This snapshot shows the virtual courtyard and near buildings against the backdrop of the panoramic view. Note how not all sides of the buildings were modeled, because they cannot be seen from the viewpoint of the lobby window. Note also how two versions of the building on the right can be seen in this snap shot (one close and one on the panorama). However, from the view of the lobby, only the close version can be seen.
medium size (133K) - large size (188K)
The lobby
After taking extensive measurements of the real environment, the lobby was modeled in AutoCAD. The modeling of the window panes and guard rail were especially important in creating motion parallax. The model of the plant was obtained from the web and modified in AutoCAD. Textures for the brick walls, ceiling, tile floor, and plant pot dirt were obtained from the web and other sources. Texture file conversion was completed using XV, and textures were applied in the WorldUp Modeler. Scripting was completed in WorldUp to limit the user to "walking" on the floor of the lobby and to staying within the lobby. The graphics below depict the real and virtual lobbies, as well as the view from both.
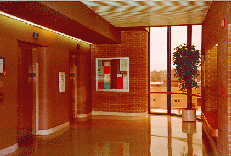 medium size (66K) - large size (187K) medium size (153K) - large size (487K)
medium size (66K) - large size (187K) medium size (153K) - large size (487K)
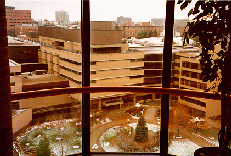 medium size (82K) - large size (236K) medium size (127K) - large size (315K)
medium size (82K) - large size (236K) medium size (127K) - large size (315K)
The elevator
The elevator was modeled in Macromedia Extreme 3D and AutoCAD, after taking extensive measurements of the real environment. Texture files were cropped, edited and converted using Graphic Converter (for the Macintosh). Textures were applied in WorldUp. The snap shot below shows the virtual elevator.
medium size (87K) - large size (148K)
The control panel was also modeled in AutoCAD using detailed measurements of the real environment. The team planned to script the control panel buttons to light up upon collision detection. When a button was "pushed" the following events would happen,
- the button would "light up"
- appropriate sound bites would be played (e.g., electronic voice said "going up" and announced the floor)
- the floor display would flash numbers of floors as the elevator "traveled" up or down
- the outside environment (courtyard, buildings and panorama) would shifted appropriately (i.e., shifted down when traveling to higher floors, shifted up when traveling to lower floors)
- the doors would opened.
The scripting of these events is still in process.
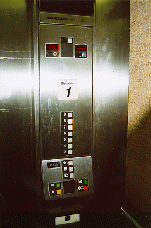 medium size (62K) - large size (168K) medium size(5K) - large size (9K)
medium size (62K) - large size (168K) medium size(5K) - large size (9K)
Problems Encountered
As expected, numerous problems were encountered in the team's efforts to model the East Elevator site.
Hardware/Software. The hardware and software proved to be unstable and quite buggy. We often used different versions on different platforms, increasing learning time. Computers were often inaccessible, due to high volume usage at the Media Union. Those that were available were usually too slow to handle the high level graphics packages we were using and crashed often. Lastly, a "beta" version of WorldUp was our prima ry modeling tool. This proved to be quite a challenge. In one instance, a team member spent 20+ hours applying number graphics to the elevator control panel, only to find out that the problem was a software bug in the definition of yaw.
Texturing. One of the most significant problems was that of texturing. While it was believed that texturing could be applied in AutoCAD, once the models were imported into WorldUp, the textures just went wacky. Therefore, the WorldUp Modeler had to be used for texturing. This was a significant issue, because once a geometry is modified in the WorldUp Modeler, its AutoCad source file cannot be changed. Thus, the team had to be sure its AutoCad models were completely correct before applying textures. Furthermore, every piece of software required different file formats and tedious time was spent in file conversion.
In addition, texturing of the interior walls and floor proved to be a challenge. The team took photos of the existing tile, carpet, and brick, but when these textures were applied to the virtual environment they were nothing less than hideous. The team then searched the web and applied found textures for hours in order to decorate the interior with matching wall, floor and ceiling textures. It was very time consuming to find and/or modify textures to look realistic.
Trees. The team wanted to add trees to the courtyard scene to increase realism and evoke a sense of height. The team attempted to import various models from the web; however, these all proved to be much too detailed for the application. Finally, after much effort, the team was able to implement an approach that is often used -- two perpendicular planes textured with a tree bitmap. However, it did require significant time to figure out how the WorldUp Modeler could change the bitmap background to transparent.
Scripting. Scripting was quite a challenge to the team, which was comprised of no computer science majors. However, we owe a debt of gratitude to GSI Samir Emdanat, who wrote all of our scripts and patiently taught us how they worked. Thanks, Samir!
Limitations of the Current Model
A few limitations to our model include:
Collision detection. The team learned of the concepts of collision detection and bounding boxes too late to take them into account when designing their AutoCAD models. As a result, the user can walk through some walls (where the wall is closer to the user than the wall's bounding box is). Furthermore, the user has limitations to approaching the window (due to the large bounding box of the curved railing). However, these limitations can be overcome with modeling tricks which team plans to employ in future versions of the model.
Functionality. As stated above, the team did not complete the scripting that controls the elevator movement, sounds and button functions. This is also planned for future versions.
Future Recommendations
The team has several recommendations for future modelers on this project. These include:
- Add more trees, birds, and people to the courtyard to draw the users attention downward and increase the feeling of height
- Tweak the texturing and lighting in the interior to increase realism and find more realistic courtyard grass
- Fix the bounding box problems so that the user cannot walk through walls and can approach the window more closely
- Complete scripting of elevator functionality.
Check back here in 2 months to see an updated version of our model and our webpage.
The VRML Model
You've read about it, now see it for yourself! Download the VRML version of our model.
Special Thanks
The Team extends *Special Thanks* to . . .
- Milton Huang for his encouragement and undying interest (he even attended class!)
- Professor Klaus-Peter Beier for teaching us all we know about VR
- Samir Emdanat for invaluable help with scripting and AutoCad
- Joe Mance for help with trees and everything else under the sun and for his work on the Up to VRML conversion
- Matt Nauss for help here, there and everywhere
- Adam Farkas for his guidance, our original project webpage and for making our final class presentation electronically cool
- Joe Himle for his special insight into acrophobia treatment
- George Dunlap for the amazing tree
For More Information
For more information about this project, please contact Jean Schiller (schiller@engin.umich.edu). For more information about treatment of phobias using virtual environments, please visit the following sites:
- Virtual Reality Exposure
Therapy for acrophobia and fear of flying at Georgia Tech's
Graphics Visualization
and Usability Center
- Desensitization in Virtual Environments for fear of spiders at University of Washington's Human Interface Technology Laboratory
Last Update: December 13, 1996 by schiller@engin.umich.edu
