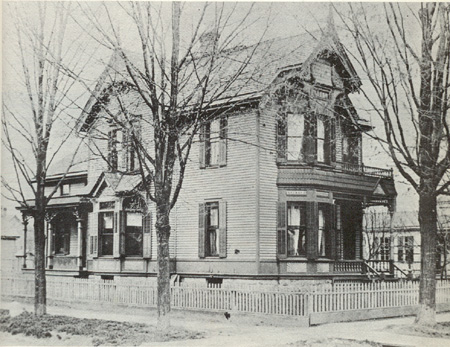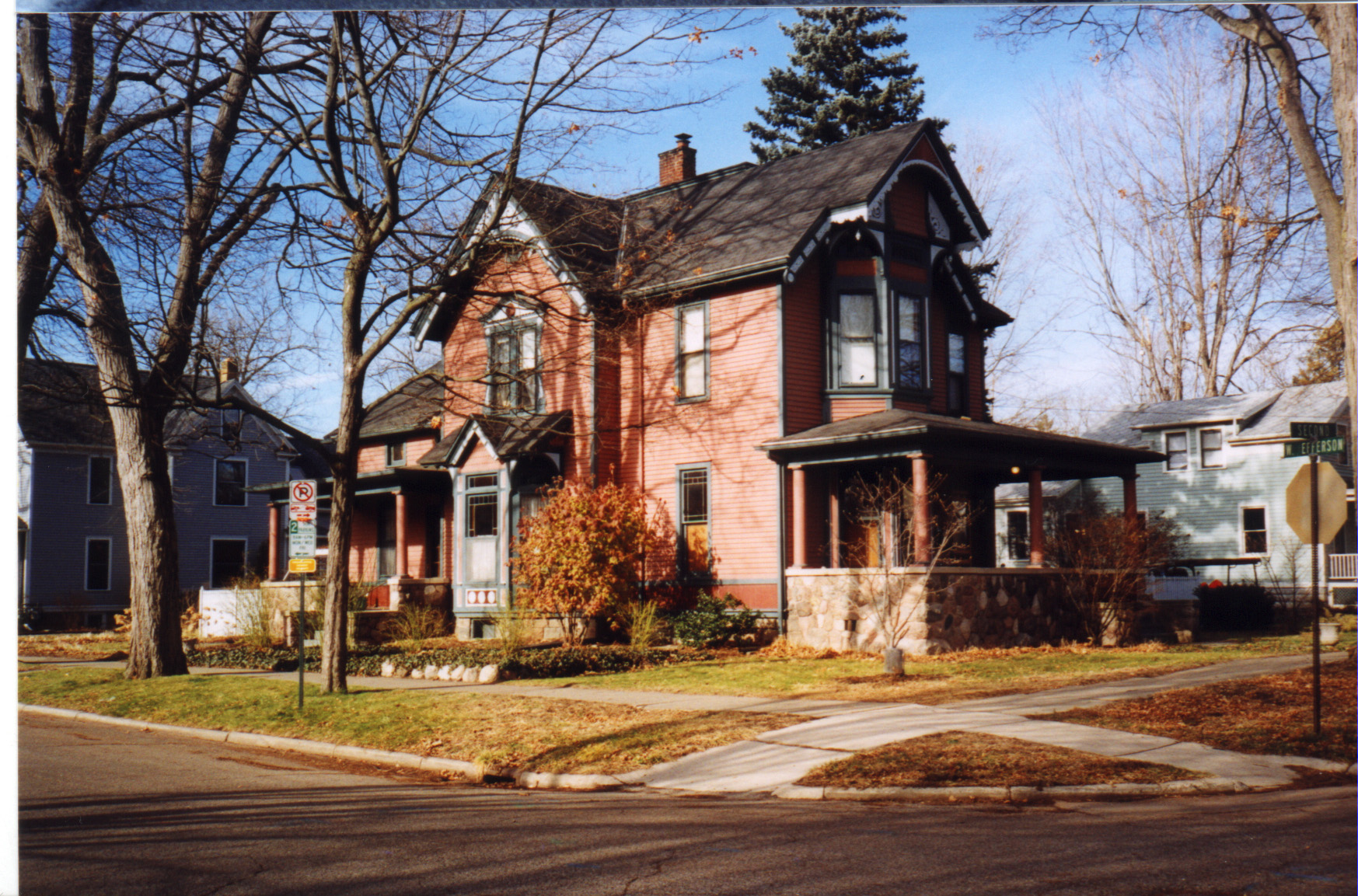HISTORIC PHOTOGRAPHS & POSTCARDS Analysis
A number of historic images were procured from the book, Old West Side: Ann Arbor, Michigan, by Richard G. Wilson and Edward J. Vaughn. Some of these images of the project area are compared to duplicate current views as a method of historic landscape analysis. When exact duplicate views were unobtainable, a similar existing conditions photograph is used to represent the approximate conditions of the view.
1a. View of streetscape, c.1970. In this view, several street trees are visible. Curbs define the division between the street and the grass verge.
1b. Similar view of streetscape, 1999. Although this is not a duplicate view, a general conclusion can be drawn that throughout the residential areas of the project site, a spatial organization similar to its condition circa 1970 exists. There are numerous street trees, defined curbed edges, grassy verges and relatively high density of residential housing.
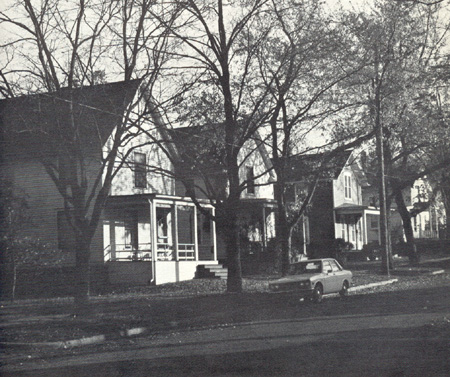
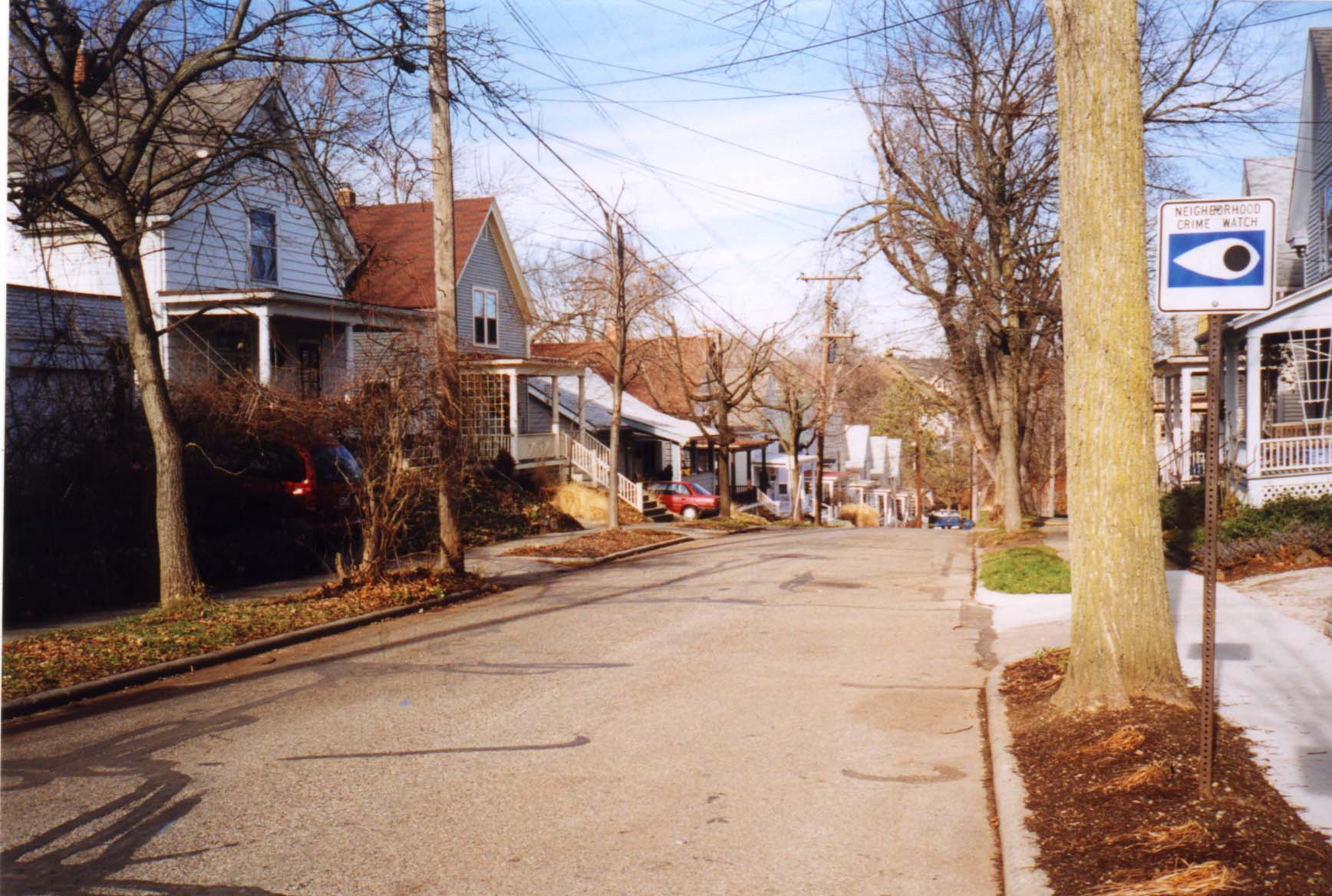
2a. View of streetscape, c. 1965. This view of a street in the neighborhood illustrates the strong cathedral-like forms of the trees planted on both sides of the street. Parking is permitted on both sides of the street and house spacing appear relatively dense.
2b. Similar view of streetscape, 1999. A similar, although not duplicate, view of a street in the neighborhood also shows trees planted on both sides of the street; however, in this view the trees are not as grand in scale and the cathedral-like sense of enclosure is not acheived.
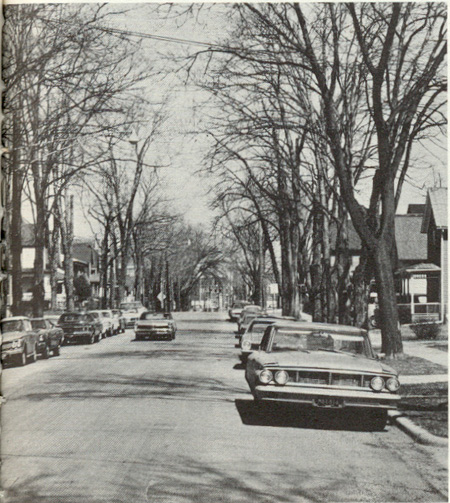
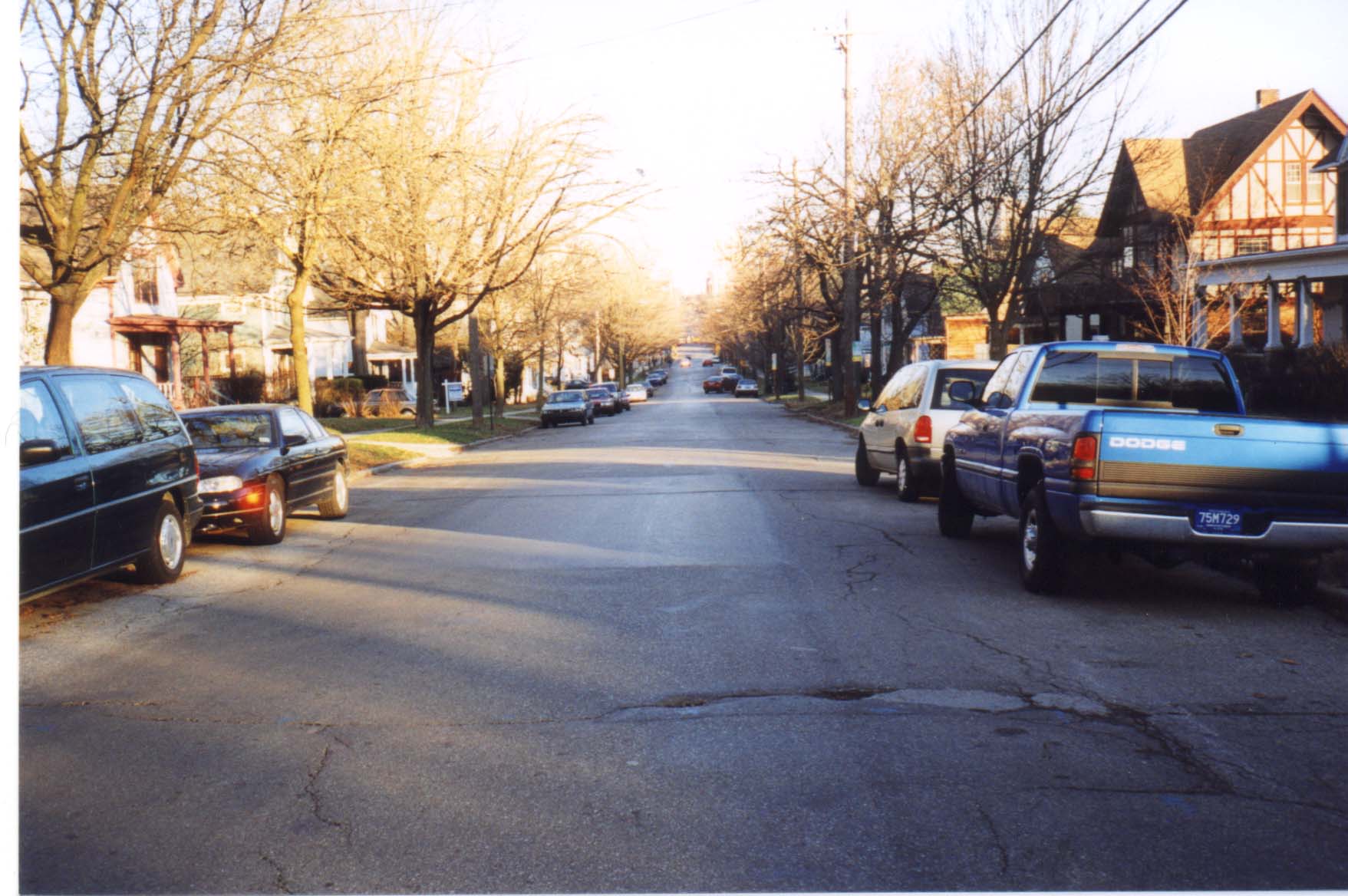
3a. Streetscape view along Murray Street, c. 1970. This image shows a quiet side street and the lack of trees along the verge.
3b. Current view of Murray Street, 1999. Below is a duplicate view of the side street. The large tree in the center of the image is seen in the image to the left as well. Plantings in the front yards of houses appear slightly increased in size and amount, although otherwise the landscape is very similar to its earlier appearance c1970.
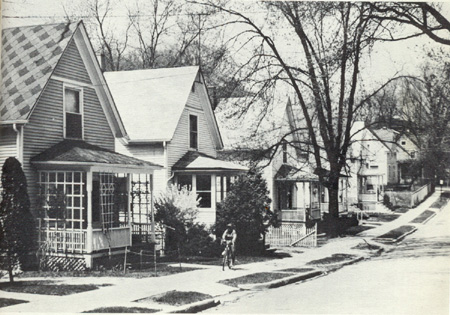
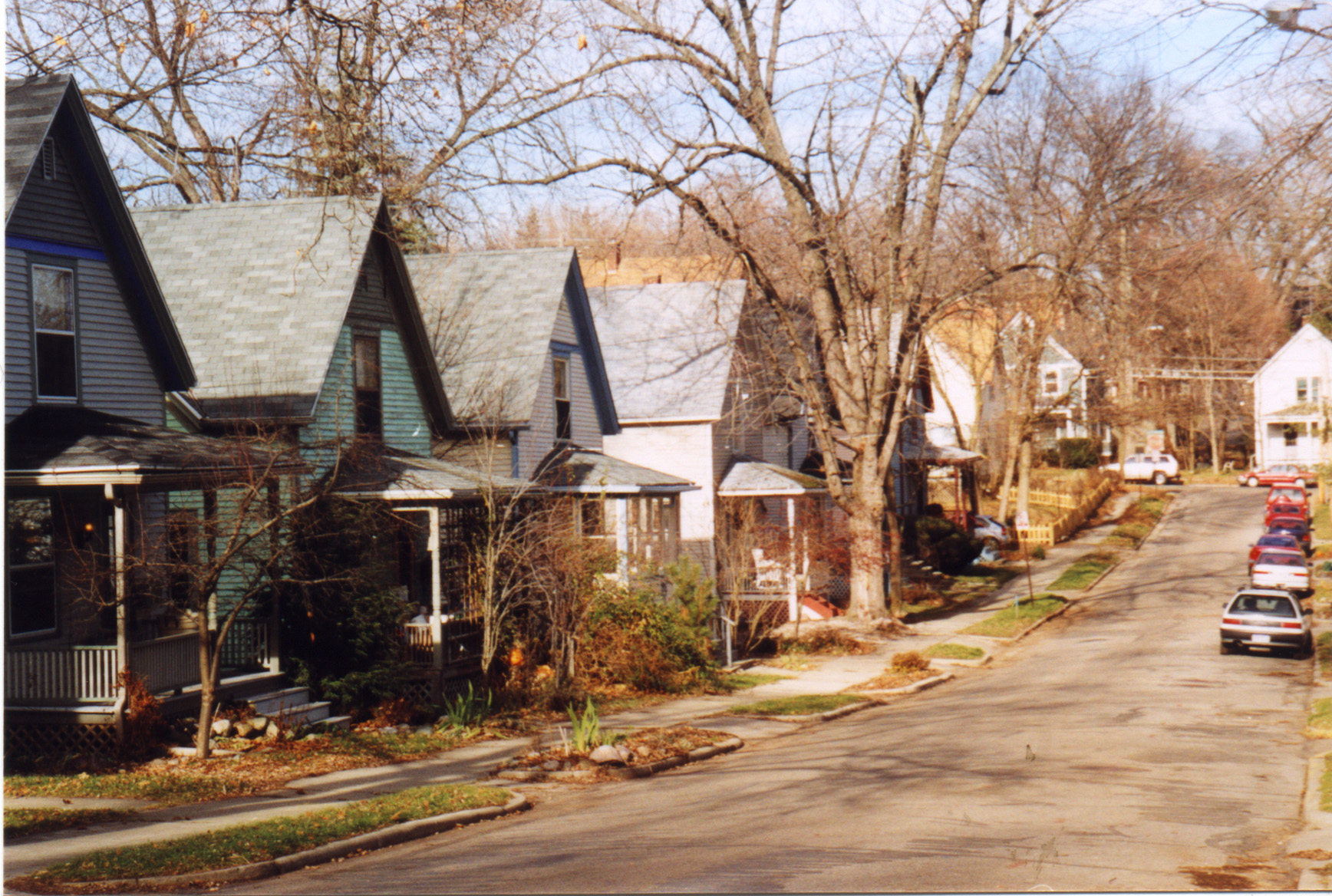
4a. View of corner residence at 454 Second Street, c1900. This is a residence outside of the project site; however, it illustrates the basic principles of change that are common inside the project site. Note the three street trees, low wooden fence and lack of plantings inside the fence.
4b. Current view of residence, 1999. An image of the same residence in 1999 indicates that the fence around the property was removed, a porch was added to the front of the house, two of the tree had died and several larger shrubs were planted near the house.
