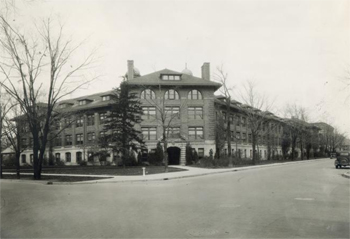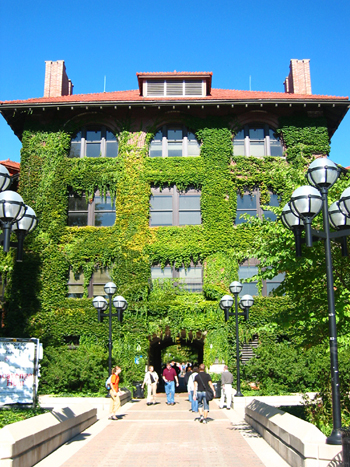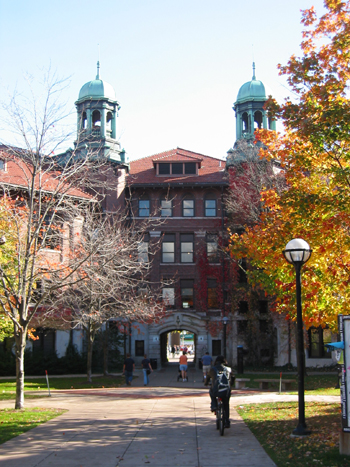
|
West Engineering
Building (West Hall) |
|
West Engineering (1929) Bentley Historical Library Photo: BL004627
Today, West Hall
Looking toward the Dennison Archway |
In
1901, President Angell expressed concern over the need for more space because
of an increase in engineering students.[102]
Construction was authorized for what was then called the “ The ground floor features a naval tank (which still
exists today), and had laboratory space dedicated to electrical engineering. The second and third floors were dedicated
to civil engineering.[102]
The building is an “L” shape in plan, with the corner
forming a diagonal. The shortest wing
faces The reason for the “complete” long extension of the
wing projecting northward was due to an addition completed in 1910. The addition was actually constructed on
top of the naval tank portion, making the entire building four stories along
what was once Since Engineering made its move up to North Campus, the
building known today as West Hall and is primarily home to the Department of
Anthropology and the Department of Statistics. |


