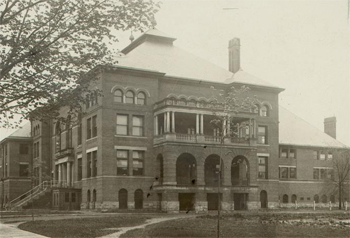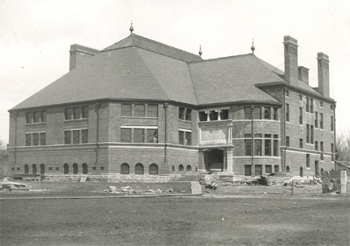
|
Waterman and
Barbour Gymnasiums |
|
|
Barbour Gymnasium (1904-1916 ca) Bentley Historical Library Photo: BL001972
Waterman Gymnasium (1894) Bentley Historical Library Photo: BL004590 |
††††††††††† In 1870, the
idea of gymnasium was presented by the University Senate.† Unfortunately, funds were not available to
construct such a structure.† For many
years until the gymnasium was built in 1894, funds were raised through a
trust fund, as well as donations.[36]†
The most significant donation was by Joshua W Waterman of ††††††††††† Designed by
E. W. Arnold, of ††††††††††† In 1916 and
1924, another addition was added to expand the gymnasium, track, and locker
rooms.[36] ††††††††††† Barbour
gymnasium, completed in 1896, was built as a part of Waterman Gymnasium
although its uses were intended for women.[32]†
The Womenís League worked to raise funds from private individuals with
the Regents supplying the remaining funds necessary to construct the
facility.† However, the funds the regents
supplied were actually obtained from property given to the University by Ex-
Regent Levi L. Barbour, which was valued at $25,000.[32]†
Therefore, the gymnasium was named in his honor.†† ††††††††††† Barbour
Gymnasium was constructed at a cost of $41,341 and designed by John Scott and
Co.[32]†
Not only was it used for athletics, but special occasions such as the
Junior Hop and University Senate Receptions.†
The building received several transformations inside when more offices
and a theatre were added.[32] ††††††††††† Today,
Barbour Gymnasium, along with the connected Waterman Gymnasium no longer exist.† Despite
vocal opposition, the regents approved demolition for both structures in
1977.[18] |

