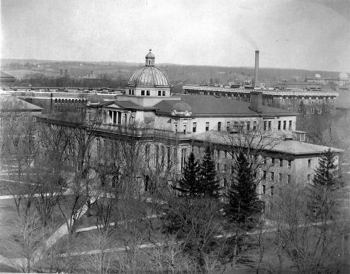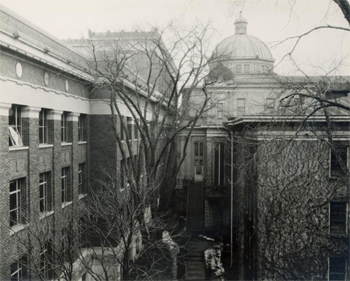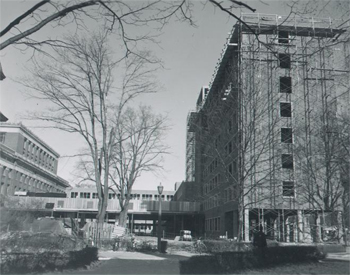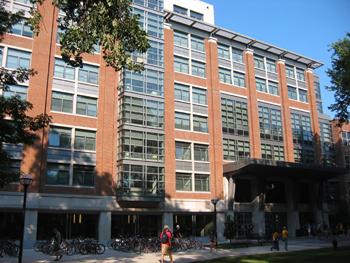
|
Mason and Haven
Halls (New) |
|
|
Full view of University Hall ( Bentley Historical Library Photo: BL000046
University Hall facing Angell Hall before
demolition (1940-1950 ca) Bentley Historical Library Photo: BL004541
Mason and Haven Addition ( Bentley Historical Library Photo: BL005027
Mason and Haven Hall today after recent Renovations |
“In its initial stages, the planning proceeded on the
assumption that the new building or buildings would replace six old
structures which had been condemned as fire hazards: Haven Hall, the The loss of classroom space was not the only problem. An increase in Students after World War II
put further strains on the university.[71]
The original plan for constructing new additions was to extend the
wings of Angell Hall. However, this was not feasible for creating
economical and functional space and the building styles and standards during
that time were completely different.[71]
It was decided that two separate buildings would be constructed behind
Angell Hall.
A four story structure would house classrooms, while the eight story
building would contain offices. A one
story section would link both buildings to Angell
Hall and contained four lecture halls. To clear way for the new structures, University Hall
and its connecting wings were demolished, despite the fact that it was met
with opposition. Construction began
immediately after it was demolished.[71] The new Mason and Haven Halls were completed in spring
of 1952. Each department that moved in
had its own floor for offices in Haven Hall as well as teaching space in
Mason Hall. The total cost of the
addition was $4,734,324.[71] |



