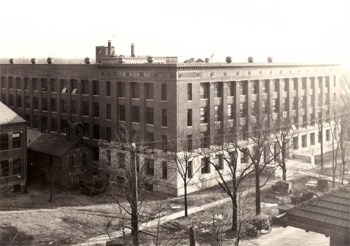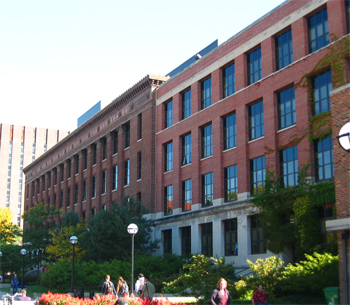
|
|
|
|
East Engineering (1924) Bentley Historical Library Photo: BL004145
Today, East Hall |
The In 1948, a
$1,545,000 addition was completed due to the increase in students after World
War II.[45] It wasn’t
until 1995 that extensive renovations were completed on East Hall. The building was entirely gutted, and the
courtyards were enclosed as glass atriums.[107]
Since engineering made its move to North Campus, the building now
houses the Psychology and Math departments making it necessary to change the
name of the building to East Hall. |

