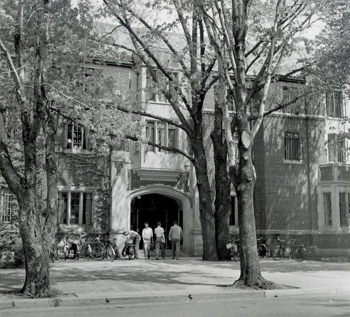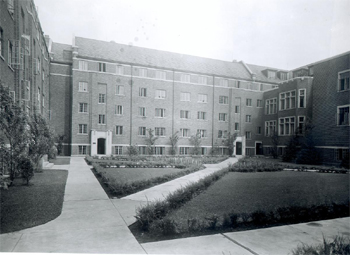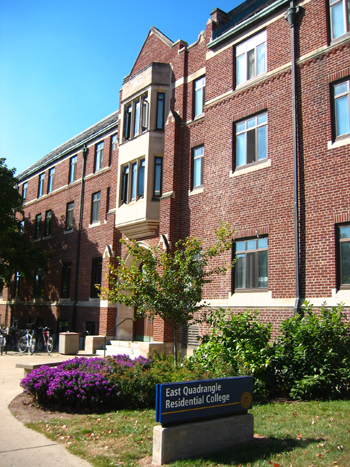
|
East Quadrangle |
|
|
Bentley Historical Library Photo:
Interior Courtyard (1941) Bentley Historical Library Photo:
East Quad Residential College (Today)
|
Constructed
as a Public Works project in 1941, East Quad was completed at the cost of
$1,083,551.[81] For the first year, it housed professional
and graduate students until the beginning of World War II when the ROTC and
other army trainees moved in. It was
returned for civilian use in 1946, but the increase in returning veterans and
new students made it necessary for a second addition. This “U” shaped addition to the quadrangle
increased its housing capacity to 924.
It cost $2,304,964.[81] However, the actual number of students
living in East Quad at that time was 1,480.
In 1952, East Quad became a coed residence hall when women moved into
Tyler and Prescott houses.[81] East Quad occupies the entire block bounded by |


