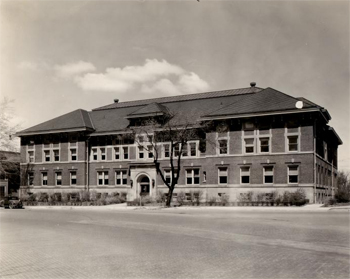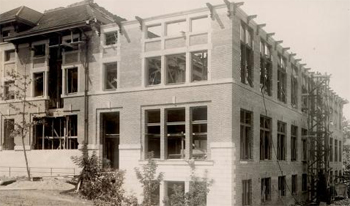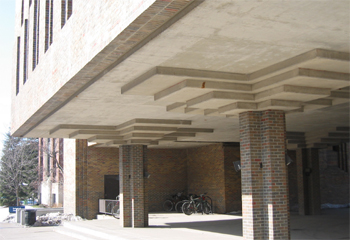|

Dental School (1931)
Bentley Historical Library Photo: BL004132

Dental School Addition (1922)
Bentley Historical Library Photo: BL004136

Entrance to the new Dental Building Today
|
††††††††††† Since
the School
of Dentistry
was established in 1875, it had been moved to multiple locations around the
university.[44]†
Unfortunately, with the growing number of students, many of these
facilities (three of them converted faculty houses) were inadequate to
provide enough space for teaching.† By
the request of President Angell in 1903, a new
facility was to be constructed to house the permanent home for the school.[44]†
It wasnít until 1908, that the new Dental Building,
designed by Donaldson and Meier Architects, was completed at the cost of
$115,000.[44]†
The building was constructed on the corner of North University
and (today) Fletcher Streets.†
††††††††††† In 1923, a second addition was completed at the cost of
$128,296.[44] The main building and the addition,
both two stories with a basement, are of similar architecture with red brick
on the upper to levels, with a Bedford
limestone trim and foundation, and a red tile roof. [44]†
††††††††††† Although the building was remodeled several times after
the addition, no other additions were added.†
The building was demolished after the new School Dentistry Building
was opened in 1970 at the cost of $17,000.[107]†
The new contemporary style building has its entrance within a center
courtyard, which is accessible by an open plaza sheltered by the Dental
Library above.† The buildingís size is
deceiving as the bulk of the building, which faces the Hill Area and Fletcher
Parking Structure, is obscured by surrounding buildings.†
|



