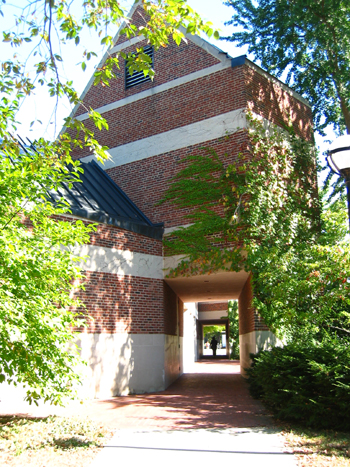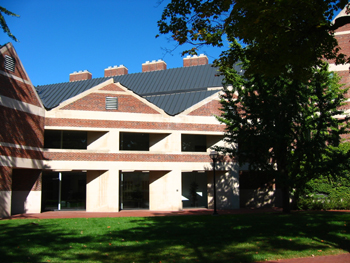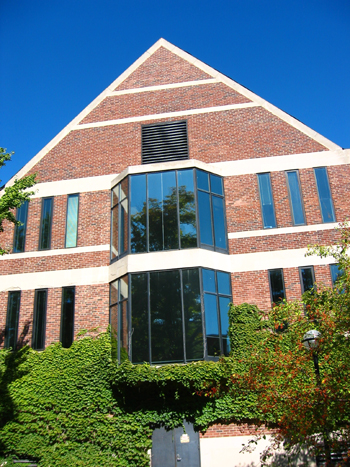|

Walkway Through Alumni Center

Front of Alumni Center

Alumni Center
|
††††††††††† The Alumni Center is
a unique building in shape and design.†
Constructed in 1983, it was designed by Hugh Newell Jacobsen. [107]†
The general shape of the building is a triangle, although service
rooms, an auditorium, and a mail room jut out to form square corners on the
end of the triangle.† The exterior is
red brick with limestone facing between the different floors.† From Ingalls
mall, the building only appears to be two stories, but a third floor (fully
visible from Fletcher and Washington Streets) is obscured by the sloping
metal roof.† The most distinguishing
feature is the diagonal walkway the cuts through the lower level of the
building.† It passes beneath the second
floor, past the glass atrium, and beneath another two floors before exiting
at the street.†
††††††††††† Most of the first floor is dedicated two the lobby, an
auditorium, a kitchen, and a mail room.†
Offices are located on the second and third floors, with some in the
basement.†
††††††††††† While the exterior is impressive, the interior is very
simple, with a flowing layout and doors that blend in with the walls.† The auditorium has adjustable walls,
fireplaces, and a large two story bay window located on the west end.†
††††††††††† The building is dedicated entirely to the Alumni
Association along with small office space for the Student-Alumni Council.
|



