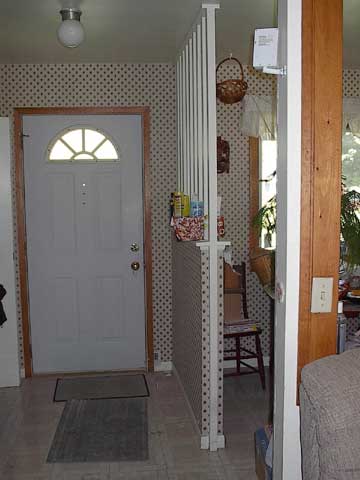
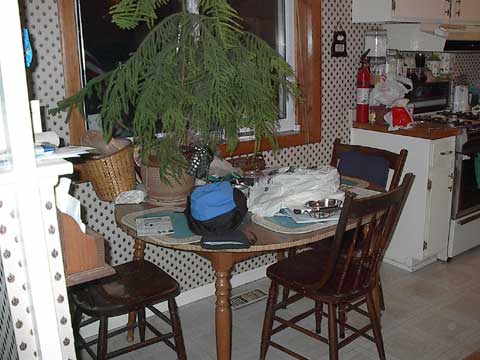
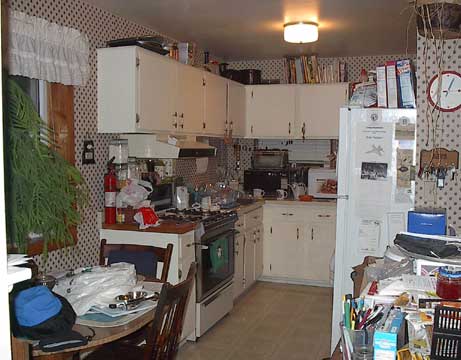
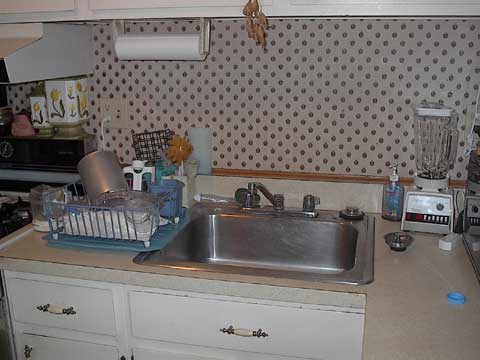
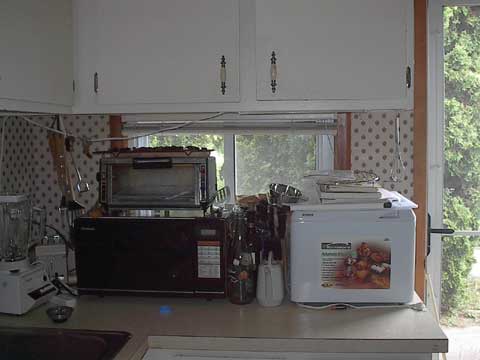
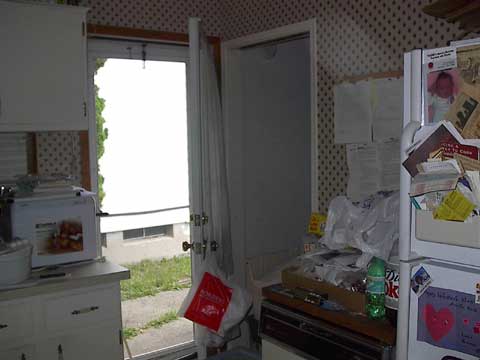
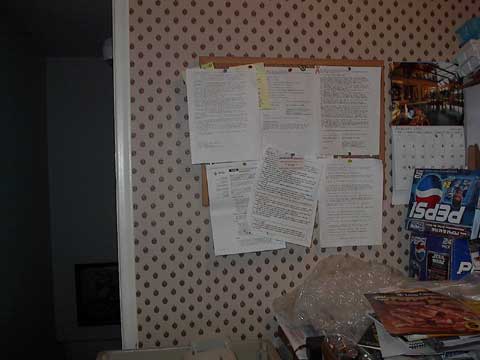
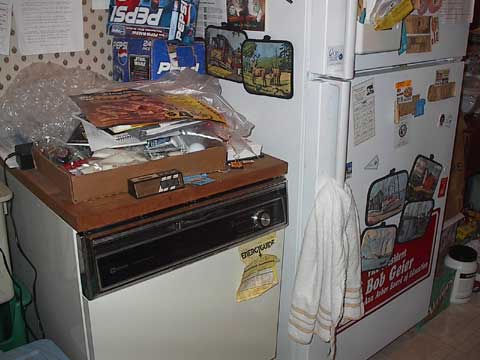
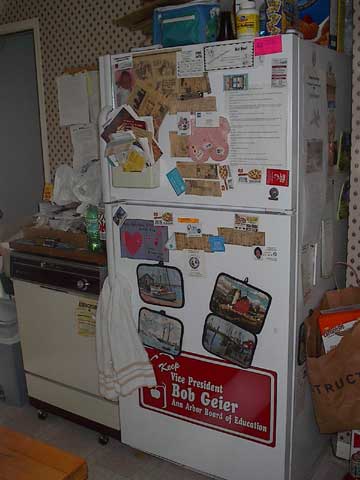
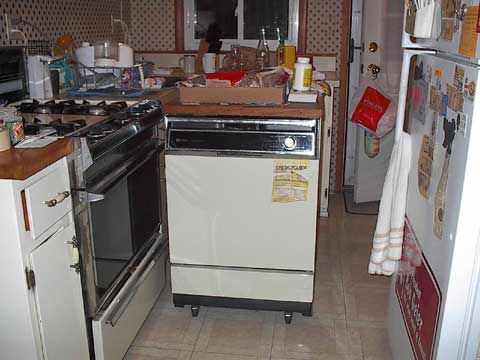
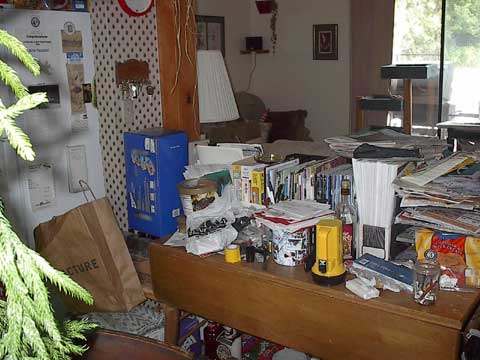
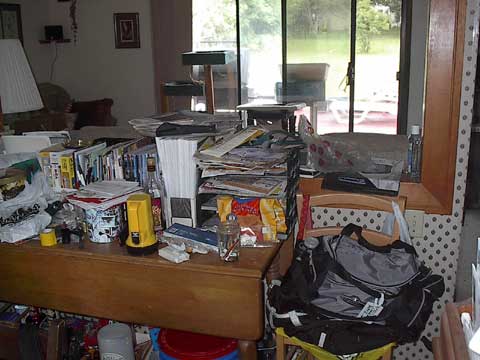
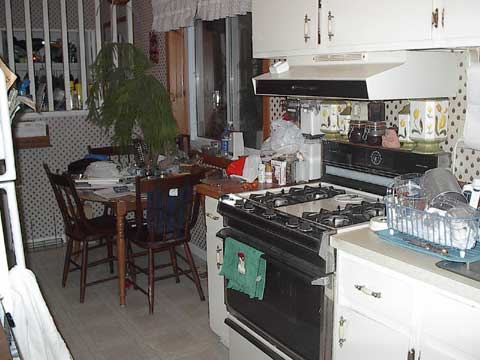
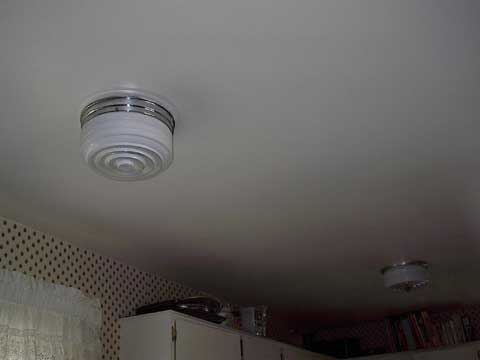
A bunch of pictures of the original kitchen.
| The front door, with the dividing half wall separating the entryway from the eating area. | The eating area. |
 |
 |
| An overall view of the original kitchen. There's actually a window at the far end behind the microwave, toaster oven and breadmaker. | The sink area. |
 |
 |
| The counter full of appliances, mostly blocking the window. | The side door, and the door to the basement. |
 |
 |
| The wall above the dishwasher. | The refrigerator and the portable dishwasher - this is one of those models that you have to roll up to the sink and connect to the faucet. |
 |
 |
| Another view of the dishwasher and refrigerator. | The dishwasher hooked up to the sink. |
 |
 |
| The wall opening between the eating area and the living room. The wall to the left of the opening serves as a slight divider between the kitchen and the eating area. | The other side of the wall opening. |
 |
 |
| A view of the eating area from the kitchen. | The ugly overhead light fixtures. |
 |
 |
<---Main Page The Remodeling Plans--->