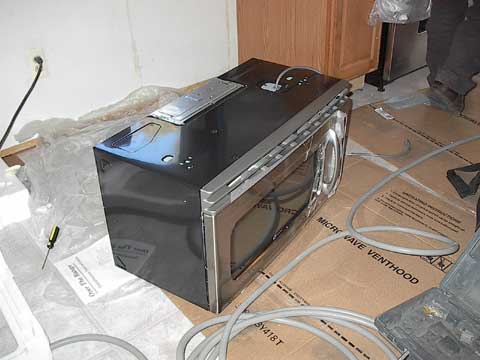
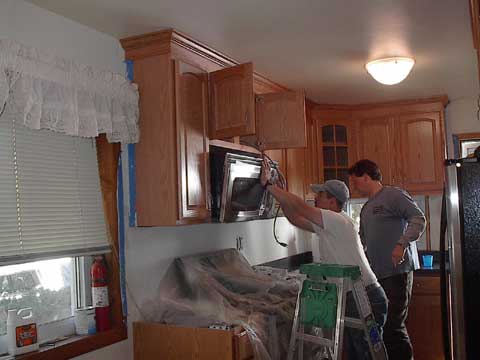
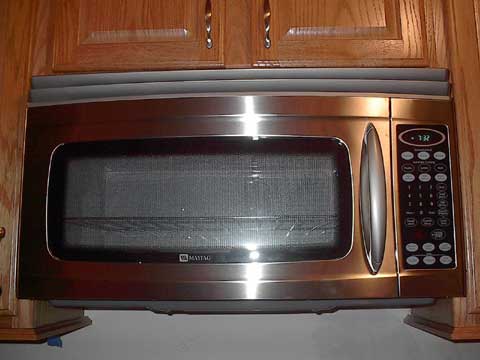
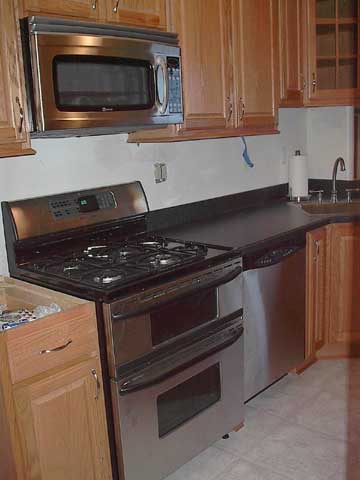
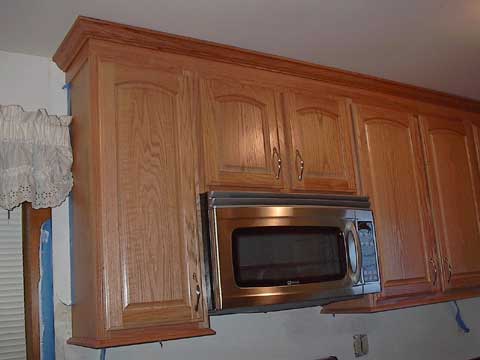
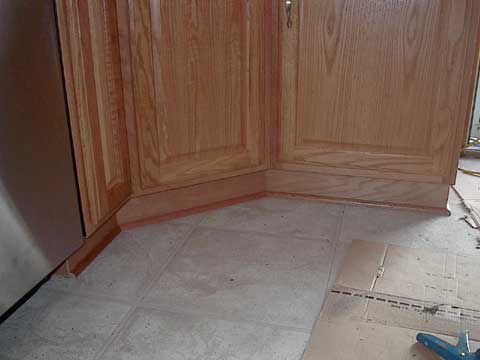
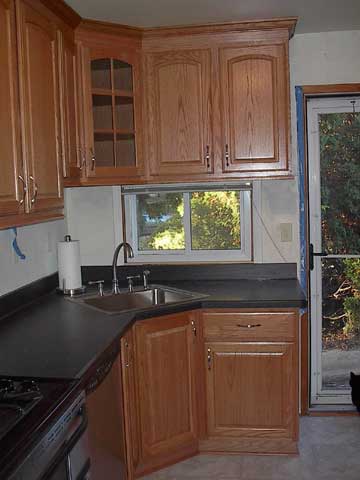
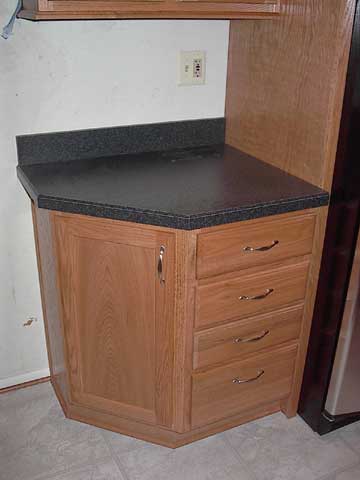
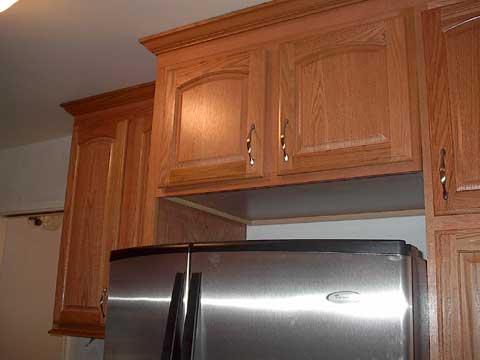
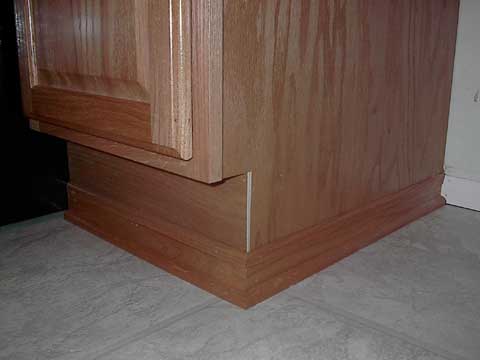
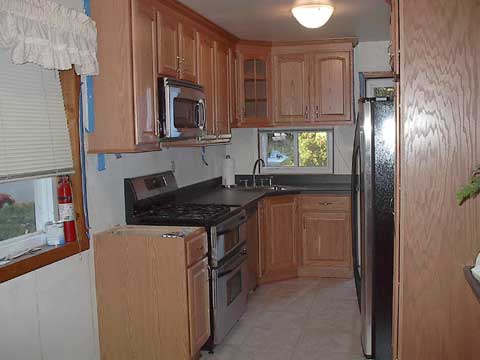
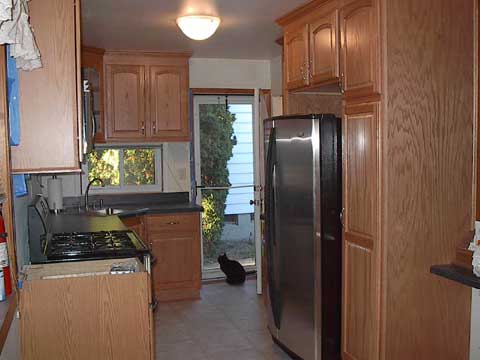
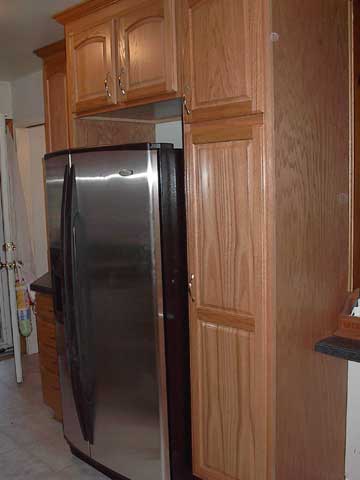
This was the final day of the project, excepting a few things like the scratched countertop replacement that will happen later. The contractors returned to install the rest of the undercabinet molding, the toe kick covers, the shoe molding, the trim around the small kitchen window and the wall trim above the floor. They were supposed to install the supports for the breakfast bar/table as well, but it turns out the supports were missing a part, so that couldn't be done yet. Since I'm also ordering an organizer to fill the gap over the refrigerator, the plan is for the contractors to install the supports when they return to install the organizer.
| The OTR microwave, finally out of the box. | Putting the microwave into place. |
 |
 |
| Looks spiffy, doesn't it? | The microwave, range and dishwasher. |
 |
 |
| The upper cabinets with the crown and undercabinet molding. | The toe kick covers and shoe molding for the lower cabinets. |
 |
 |
| A longer view of the cabinets. | The small countertop with the diagonal cabinet and drawers. |
 |
 |
| The cabinets around the refrigerator (and the gap that will be filled by the organizer). | The improvised toe kick covers and shoe molding for the pantry (it wasn't tall enough so it had to be lifted higher, which meant the standard toe kick cover wasn't big enough). |
 |
 |
| An overall view of the left side of the kitchen. | A slightly different angle that includes more of the right side. |
 |
 |
| The right side of the kitchen. | |
 |
<---Day Nine Day Eleven --->