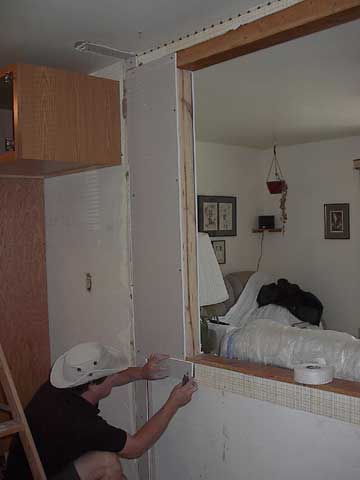
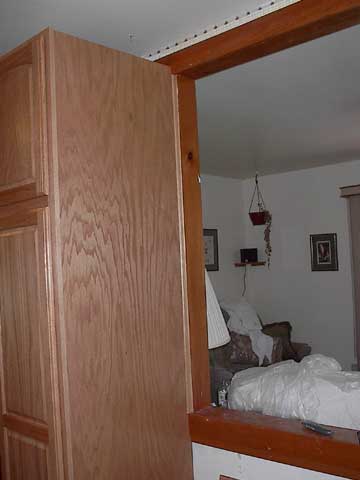
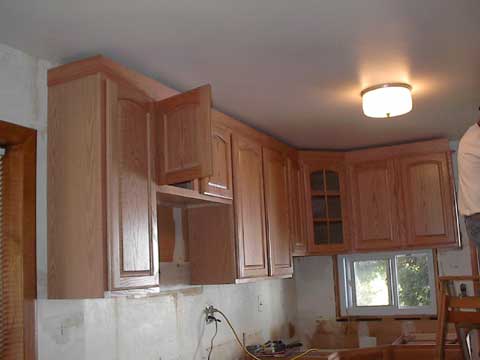
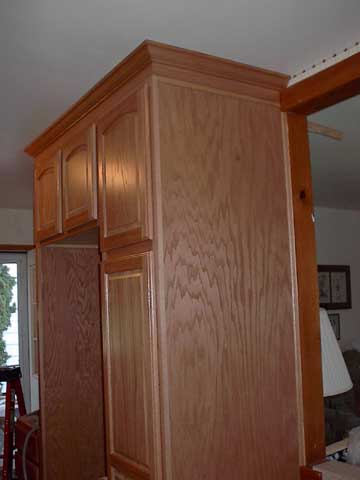
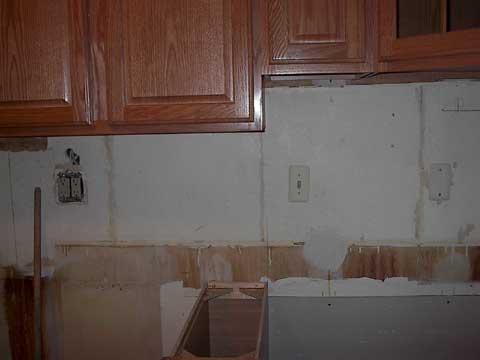
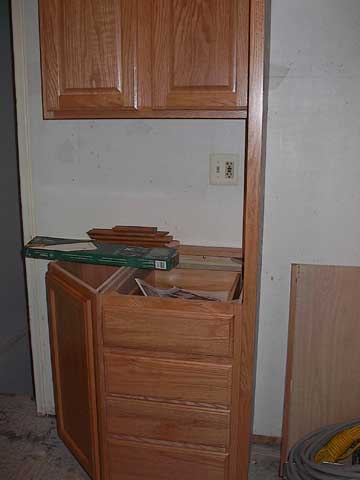

The electricians arrived at 8am and were there most of the day. They installed the dedicated circuit for the OTR microwave, added two new outlets in the kitchen, moved the dangling light switch to one of the new outlets, added a circuit/outlet in the basement for the refrigerator there, and ran the wiring for the dishwasher (it gets hooked up directly as opposed to plugging into an outlet. They also installed the undercabinet lights, after some delay. We realized the lights we'd ordered wouldn't work for where I wanted them (they needed to be connected to each other, which wasn't feasible), so new (cheaper) ones were obtained from Home Depot.
Meanwhile, the contractors filled in the part of the wall opening that will be blocked by the pantry, then recut the trim for the opening to fit the new size. I had the outer trim left off the opening next to the pantry, so the wood runs together. I think it looks better this way, and I preserved four inches of the opening that I would have lost. The contractors also plastered the repaired wall areas, hung the pantry and started installing the crown molding. Plus the countertop guy showed up to measure for the countertop in the afternoon. At one point, there were six people in my kitchen (two contractors, two electricians, the countertop guy and someone who'd come with him). It was rather crowded.
The glitch of the day came when the countertop installer asked for the sink so he could measure the size of the hole to have cut for it in the countertop. That's when we discovered the sink wasn't there! After a call to the designer, we learned it hadn't been ordered. Ooops! Luckily, the hole could be cut when the sink was installed, so it could have been worse.
| Filling in the wall opening. | Installing the pantry. |
 |
 |
| The first part of the crown molding installed on top of the cabinets. | The finished crown molding on the pantry. |
 |
 |
| The new outlet layout. The plate on the right is where a pair of outlets used to be, to the right of the old sink location. In the new layout, they would be behind the sink - bad idea. So they were moved to join the existing pair of outlets on the left, and the disposal switch that used to be in that spot then moved closer to the new sink's location, in the middle of the picture. | A partial view of the top and bottom cabinets to the left of the refrigerator opening, and the new set of outlets with the relocated wall switch. |
 |
 |
| One of the undercabinet lights. | |
 |