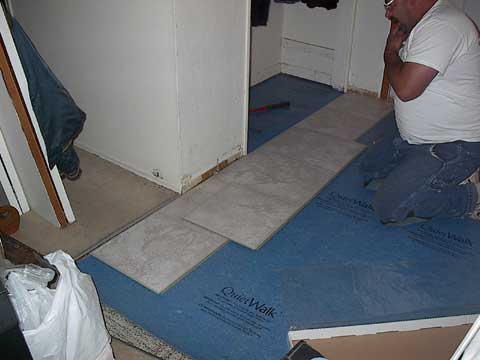
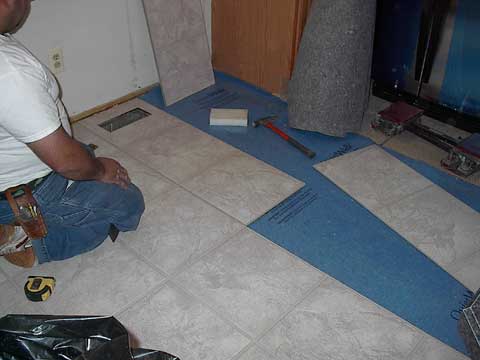
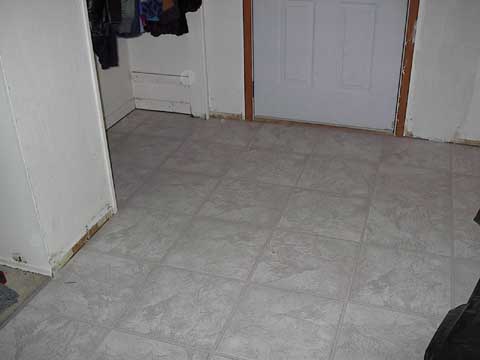
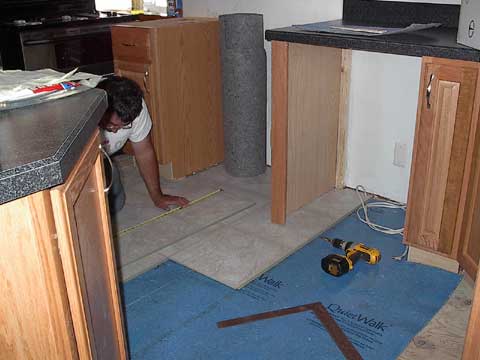
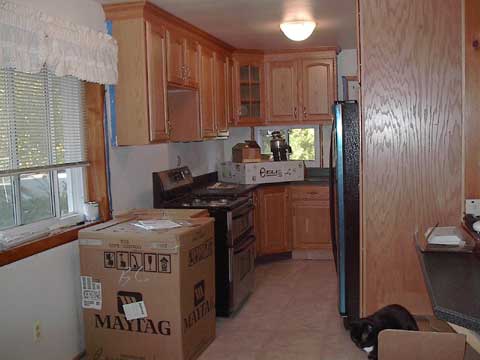
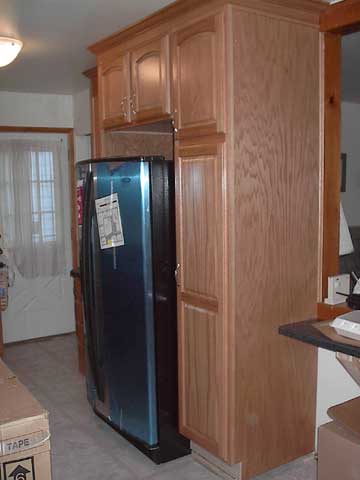
Today the flooring was installed. I'm rather pleased with how it came out, given that it was one of the few things that I decided I liked as soon as I saw the sample. I wound up going with laminate - it looked and felt better than vinyl, and was cheaper and easier to maintain than stone. Given the traffic in the area (you have to go through the kitchen to get to the basement), I opted against wood. Plus, I wanted a light-colored floor, to make the space look bigger, especially since I had wood cabinets and black countertops.
| The first sections are laid by the front door. The blue stuff is a sound-deadening layer they put down first. | Here the foyer and most of the eating area have been done. You can see that the laminate comes in strips of three squares. |
 |
 |
| The finished foyer. | Now the kitchen is being done. |
 |
 |
| The completed flooring. That's the dishwasher in the Maytag box. In the background, you can see the box for the sink, with the garbage disposal and the box containing the faucet on top of it. | The refrigerator in its final location. You can get refrigerators that don't stick out beyond the cabinets like this one does, but they generally cost more than $2,000. |
 |
 |