Overview
This phase involved building together the new space that we had envisioned for ourselves. See how it turned out.
Krista Donaldson, CEO, D-Rev
This phase involved building together the new space that we had envisioned for ourselves. See how it turned out.
Krista Donaldson, CEO, D-Rev
Area by the courtyard before the rethink space project
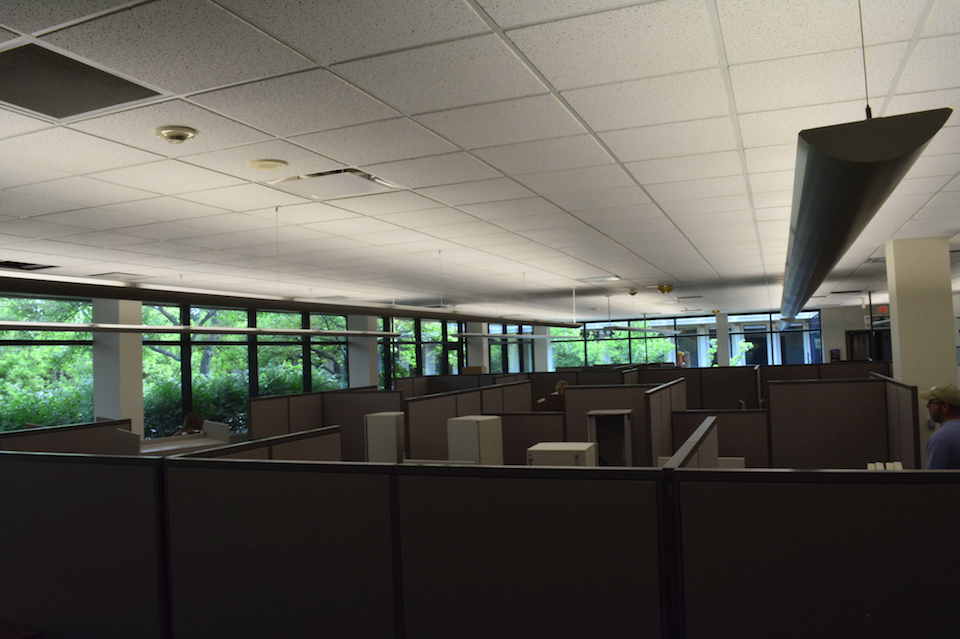
Area by the courtyard after the rethink space project
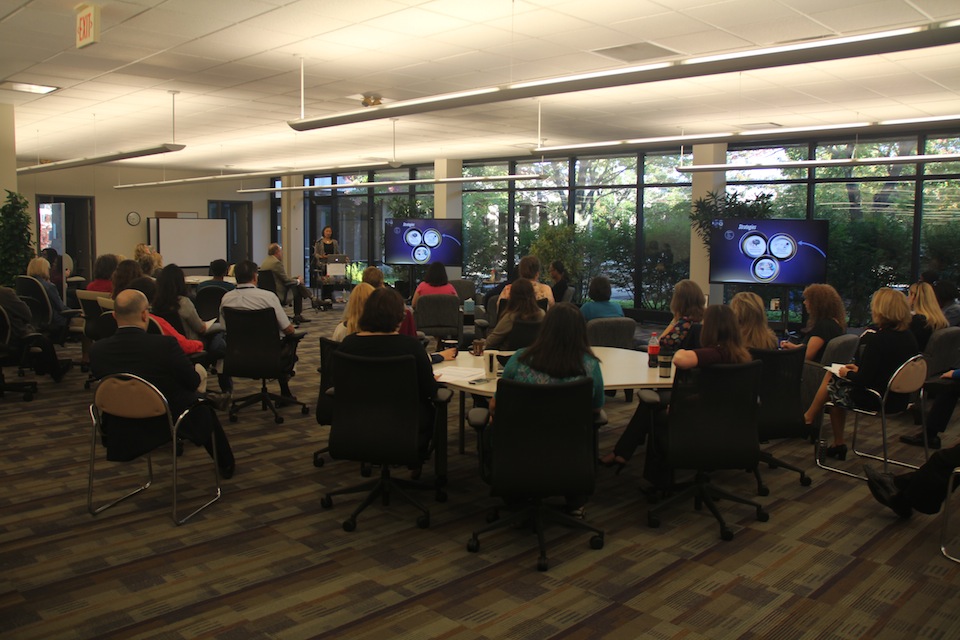
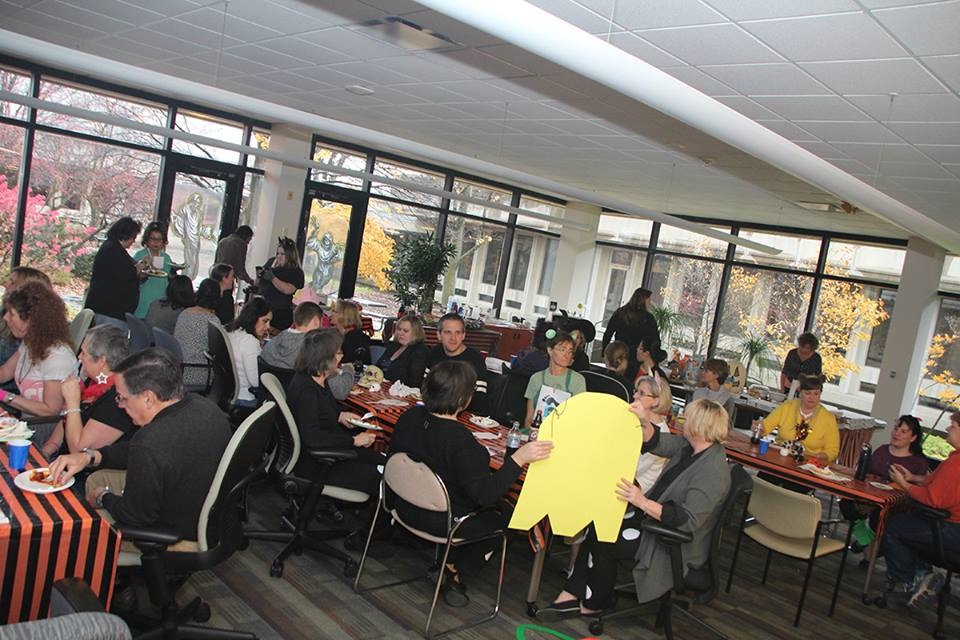
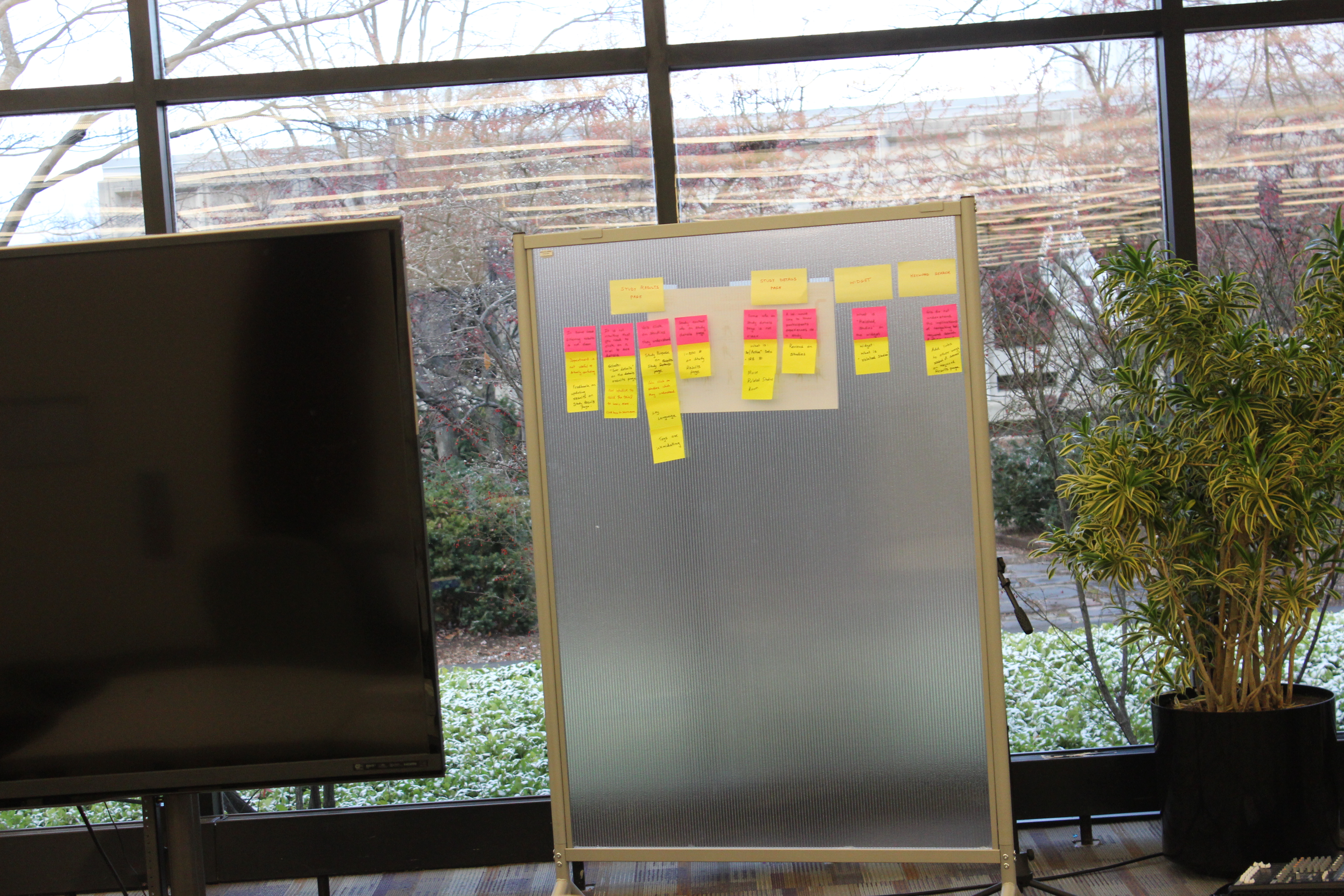
MICHR's collaboration station was created by consolidating the open, unused cubes and making the area by the courtyard available to all. The furniture was reclaimed from abandoned buildings in the complex to keep costs down. Technology and prototyping materials were introduced in the space to provide for random collaborations and a bias towards action.
The space is used by MICHR's staff for ad-hoc meetings, team get-togethers, all staff meetings, celebrations and relaxation. Along with moveable tables, whiteboards and displays, there is also a lunch area complete with microwave and cutlery. The open area has become a hub for collaboration and innovation at MICHR.
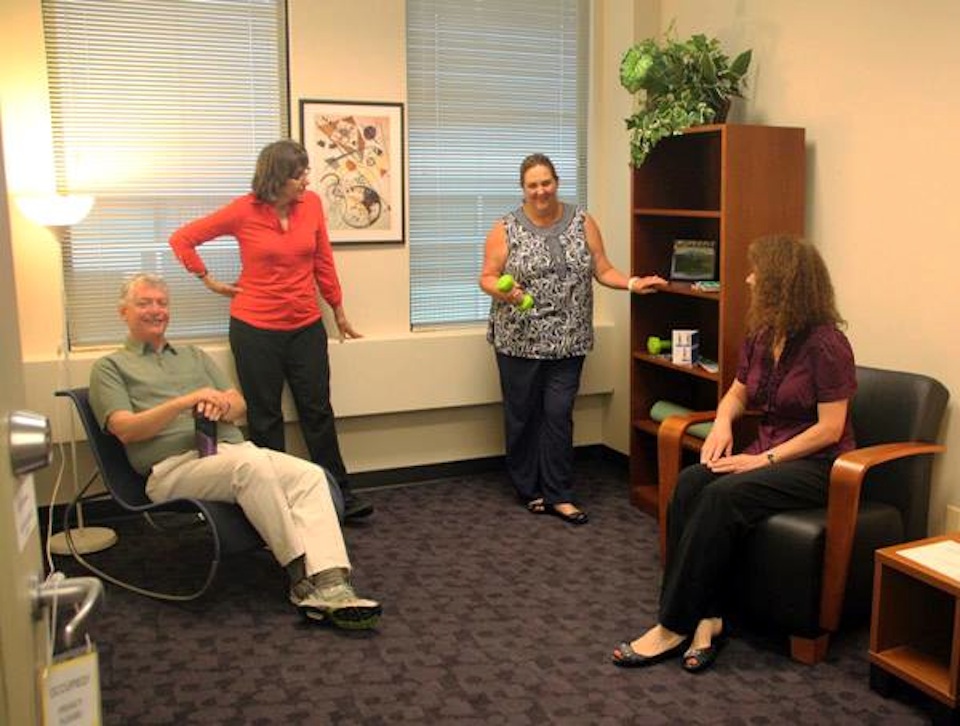
Our Reflection room is a quiet space where staff can take a break for a few moments to relax and reflect in one of the comfortable chairs, start a crossword puzzle, or maybe get in a few minutes of yoga or meditation.
The reflection room is meant to balance the default "open" mode of operation in our space.q
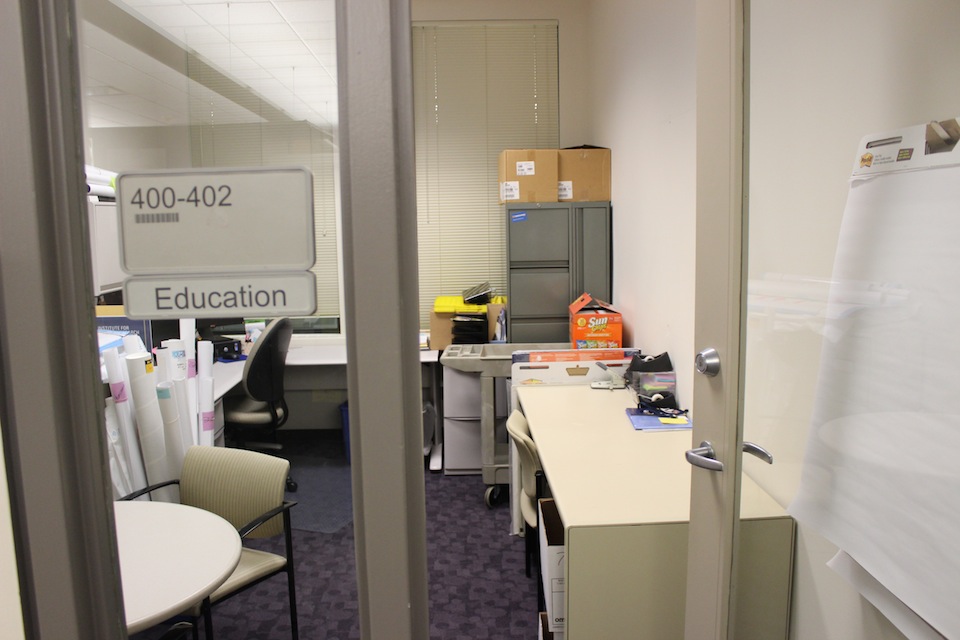
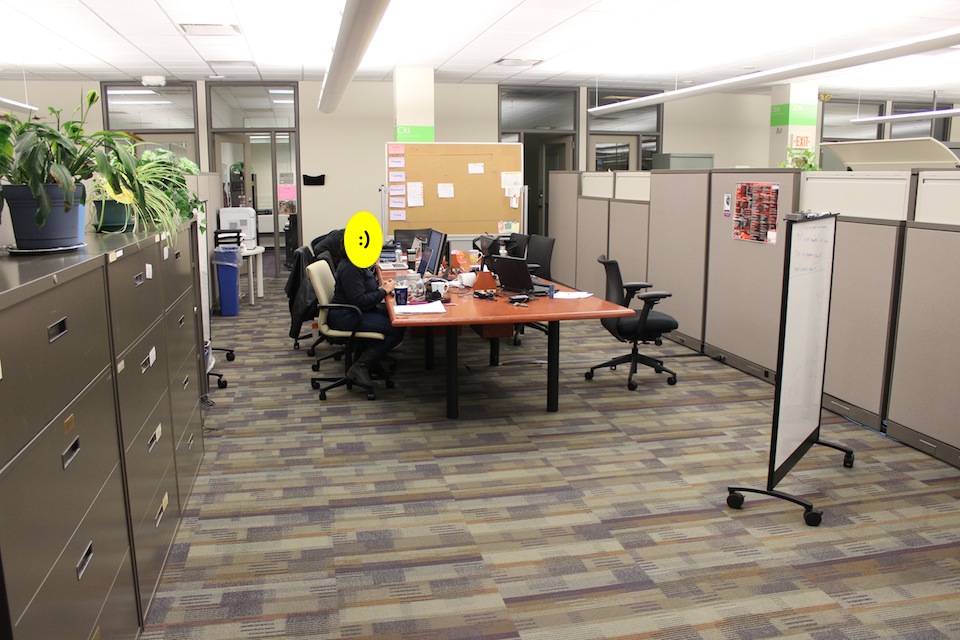
Some teams at MICHR now have dedicated spaces that they can use for specific tasks such as assembling packets, brainstorming and project management.
A separate open work space was carved out for the software development team to suit their agile work process needs.
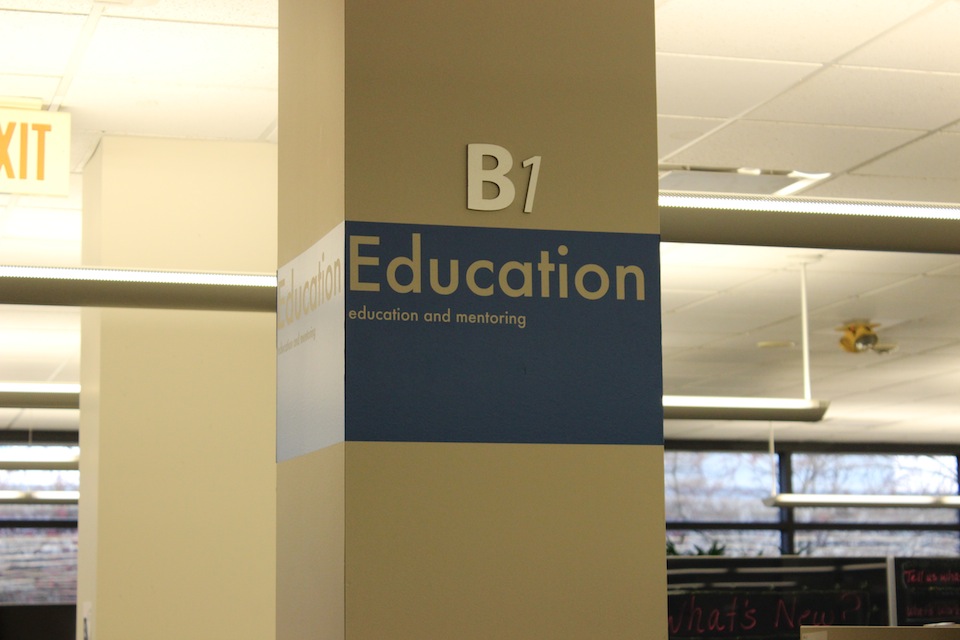
Signs are placed on all the pillars to make it easier for people to find the specific programs they are looking for within MICHR.
We made the signs in-house using vinyl especially since our program names change often and it would be expensive to have to custom print the signs every time.
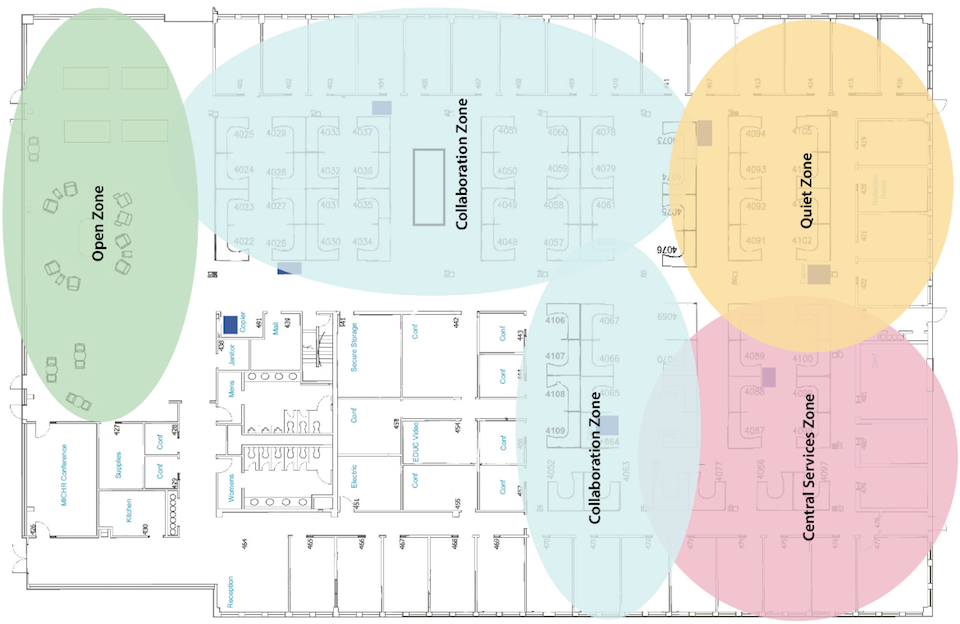
The rethink space project has created the above zones at MICHR that have greatly helped productive, collaboration and team work.