Overview
This phase involved using the insights gathered from the previous two phases to dream an alternative future, share them and gather feedback. Here is what we came up with.
Gaby Brink, Founder, Tomorrow Partners
This phase involved using the insights gathered from the previous two phases to dream an alternative future, share them and gather feedback. Here is what we came up with.
Gaby Brink, Founder, Tomorrow Partners
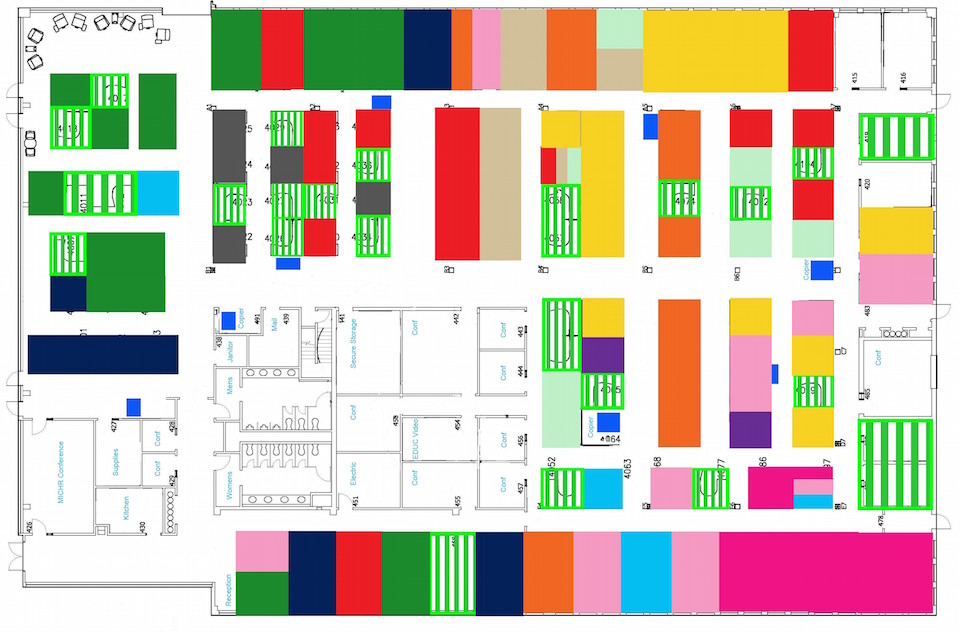
Map of existing MICHR program locations
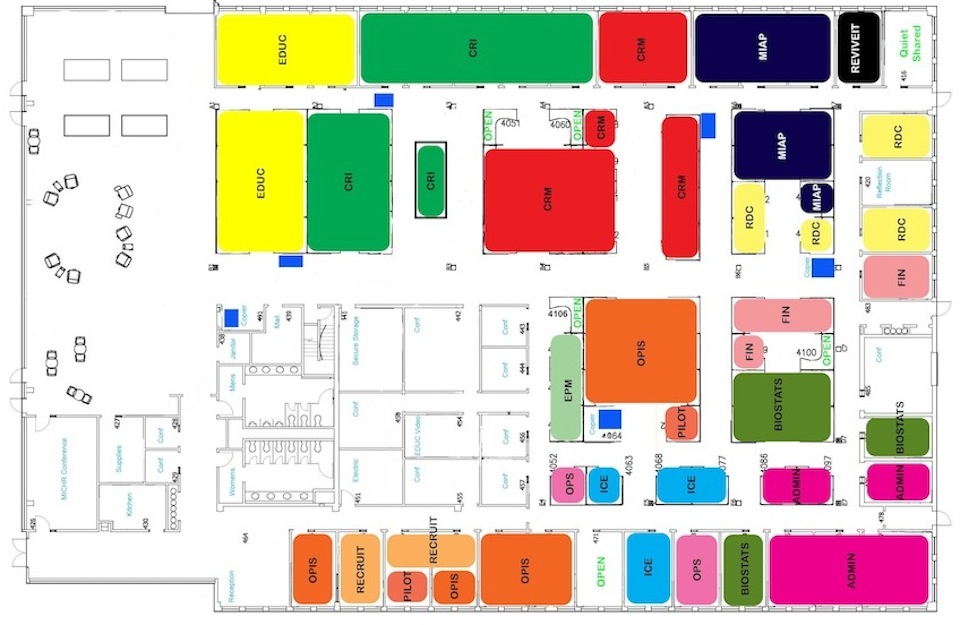
Map of proposed program locations
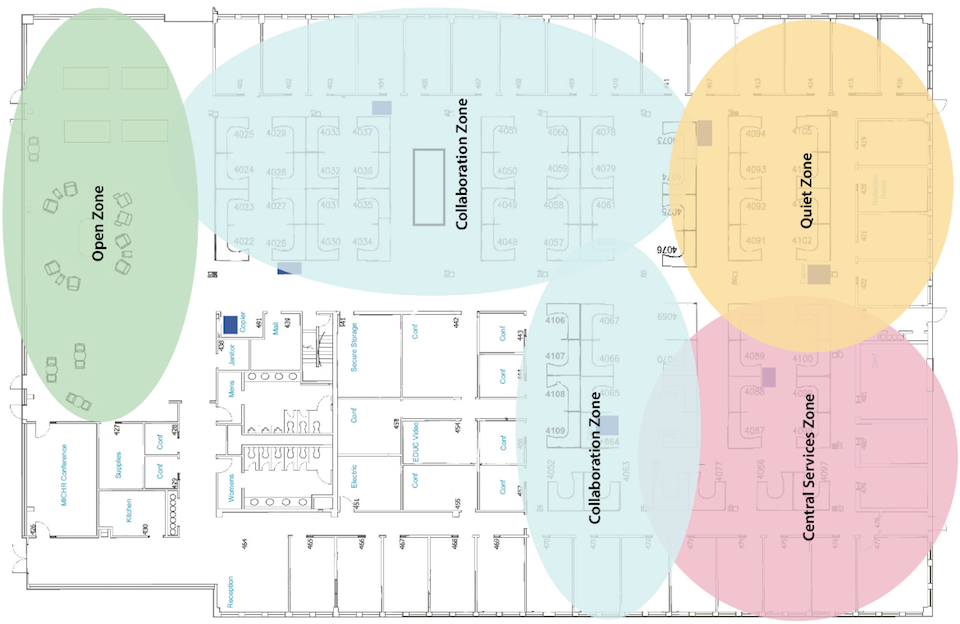
Zoning is a device of land-use planning user by urban planners around world to designate permitted uses of land based on mapped zones.
MICHR's zones were created to use as a guide for space planning. They include an open zone, a collaboration zone, a quiet zone and a zone for a central services.
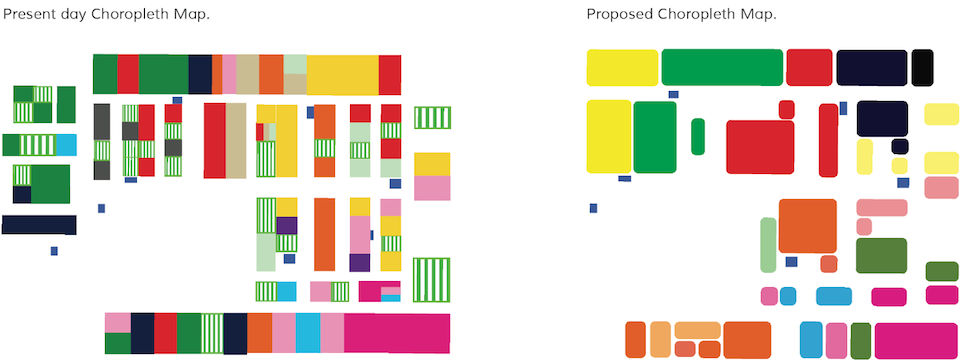
Not being collocated with your team is not just inconvenient, but actively unproductive. As the color groupings indicate above, most of MICHR's teams are currently spread out. The proposals aims at getting teams together to boost productivity, communication and morale.
Choropleth Maps display divided geographical areas or regions that are colored, shaded or patterned in relation to a data variable.
In the maps above, each color represents a different team.
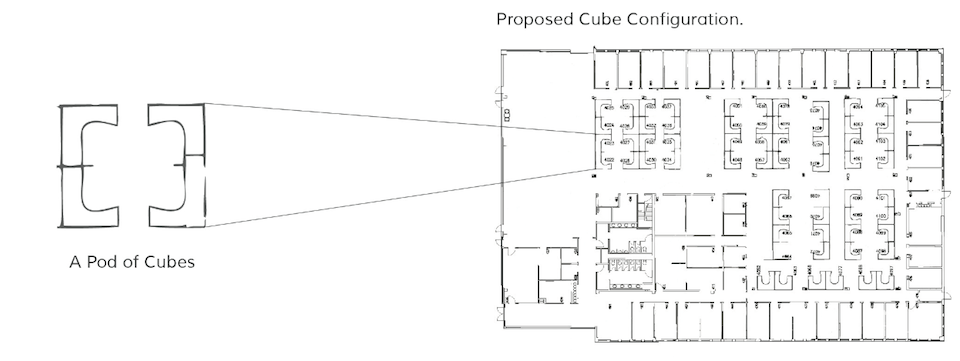
With your help we realized that a pod like cube configuration works best for teams. It allows people to turn around and communicate with their team members, it makes impromptu conversations possible and helps to uncover and solve problems faster.
Currently only about a half of MICHR's cubes are set up as pods.
A pod of cubes is our basic building block. As part of the proposal, we expanded on this unit to offer as many pods as possible to aid with communication and collaborations within teams.
In the proposed redesign almost all of MICHR's cubes would be set up in form of pods.

Our design research helped us see that there are teams across MICHR that need dedicated spaces to come together to perform specific tasks such as assembling packets, brainstorming and project management.
The proposed design includes assigning offices to teams that need them to be used as team rooms.
The Informatics (CRI) program's Development team at MICHR works on creating new digital products. Their efficiency and quality of work is considerably boosted when they have an open space that matches the way in which they function.
The proposed design includes creating an area within the CRI space dedicated to digital development.
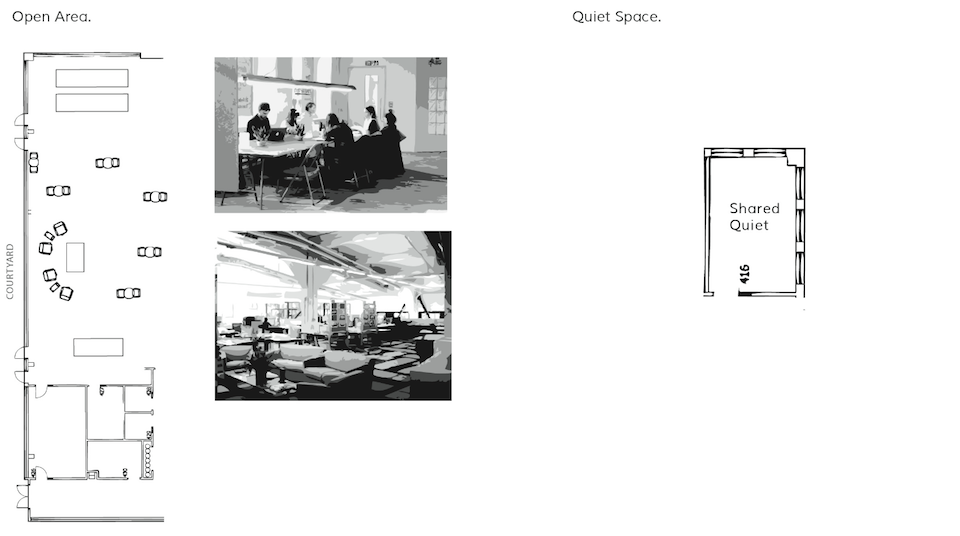
The proposed open area is a flexible space where you can have lunch with your friends, grab your peers and collaborate, stand and work, organize and participate in events or simply enjoy beautiful views of the courtyard.
Quiet focussed time is just as important as active open time.
The proposed design contains a shared quiet space in the quiet zone, available for anyone to walk into when you need some focused time.
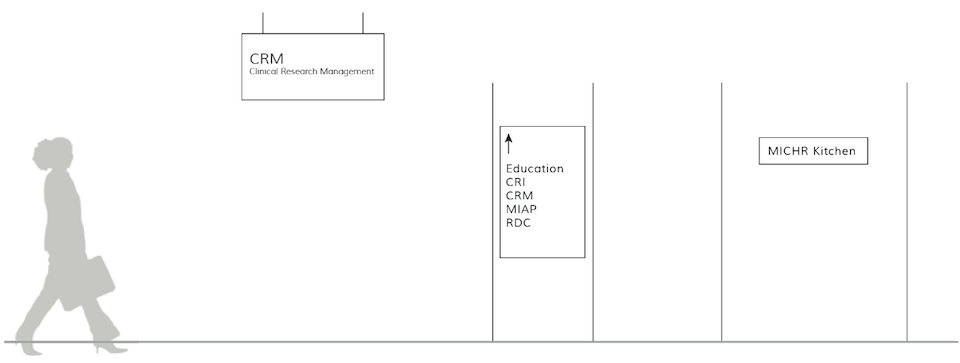
The proposed design allowed us to add multiple way-finding mechanisms to help MICHR employees and visitors find people and resources at MICHR.
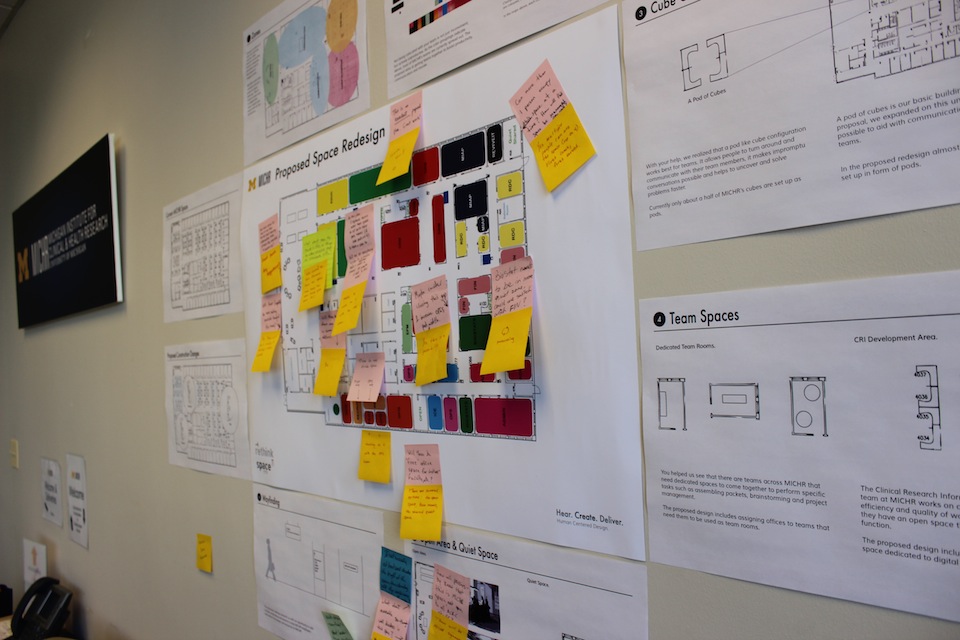
To get feedback on our final proposal, we not only presented the proposal to each group individually, but also posted the proposal on a wall in the lobby. We encouraged everyone to take a look at it and leave us feedback on the stickies. We did this to provide an option for people who did not want to provide us feedback in a group. We responded to each thought using a different colored sticky. We took the great feedback we got and incorporated it into our final plan.
Here is a picture of the proposal posted on the wall in the MICHR lobby. The pink stickies signify the thoughts or questions raised by the staff while the yellow stickies signify the responses by the Rethink Space team.