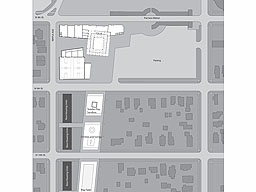
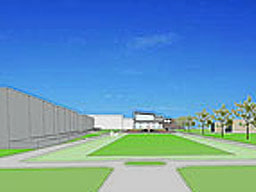
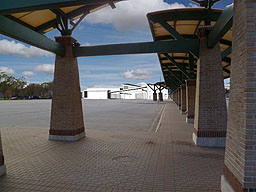
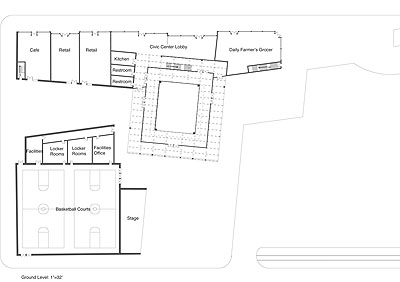
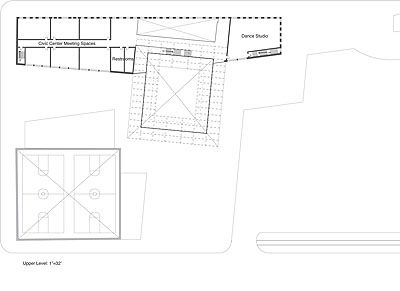
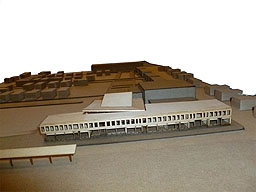


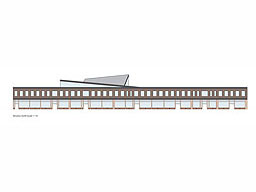
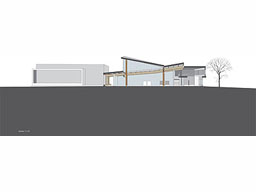

Sarah Nowaczyk
The design of the Holland Civic Center and the surrounding neighborhood is encouraged through Dutch ideals of low-rise living, and close at hand amenities. The Civic Center offers many formal and informal areas for public interaction by providing basketball courts, meeting spaces, an event hall and commercial spaces. The ground level offers a space for local farmers to sell produce on a daily basis in addition to market days and provides space for cafes or other locally owned businesses. The Civic Center creates a daily destination for current and prospective residents. The project is not limited to the Civic Center building but is meant to create a neighborhood. New residents are encouraged through higher density low rise living by developing townhouses and lofts to the south. These spaces are connected through a park corridor between the Civic Center and loft developed in the existing school. This semipublic space is to be utilized by people of all ages. The location is also an added destination for the public visiting the Civic Center and the adjacent Farmers Market. This space it will become an extension to the vibrant downtown already existing by providing amenities and walkable spaces to current and future residents.