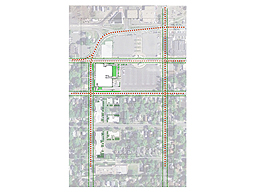
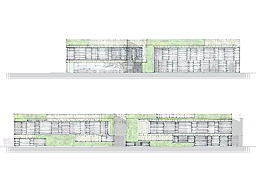

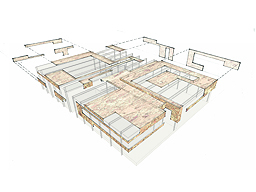

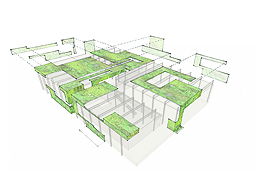
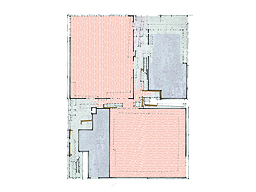
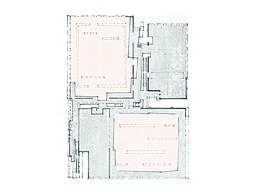
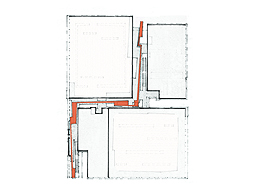

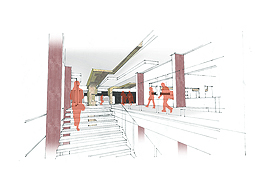
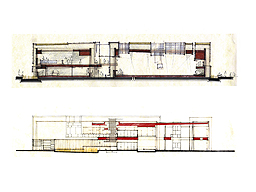
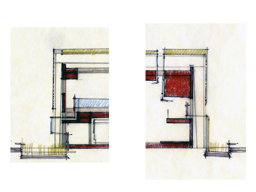
Jordan Whitted
Much of the municipal architecture found in the Midwestern United States lacks the quality and finesse of spaces located in similar climates of Northern Europe. Are American municipal spaces designed for public use? Or are they designed for budgetary constraints established by a small group of leaderships? What is being considered when developing these spaces? Is a civic space more about creating specific functions within a space? Or is it more important to focus on giving the public a space that they can use, operate, change, and adapt with?
The key focus of the design is establishing a space that embraces the adaptable. It proposes an arrangement of common spaces adjacent to a main thoroughfare that will contribute towards the unscripted use of intimate spaces able to house functions ranging from individual meetings to larger gatherings, from practical to technical.
Through the use of a double skin envelope system, the design gives opportunity to embrace the natural functions of the local environment. By utilizing the sun as a source for day lighting, solar heat gain and solar energy, building performance can be optimized in relation to the necessities of each space. The exterior envelope is also then used as an element of way-finding and visual orientation within the interior of the spaces.