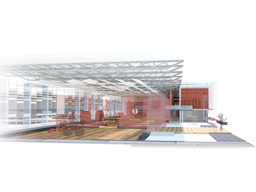
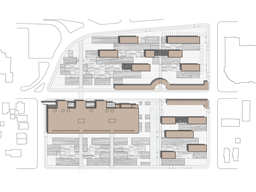
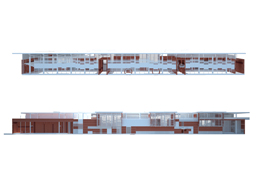
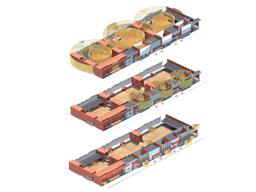
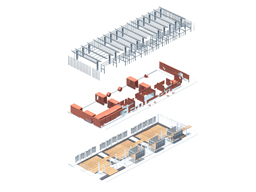
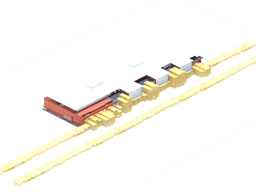
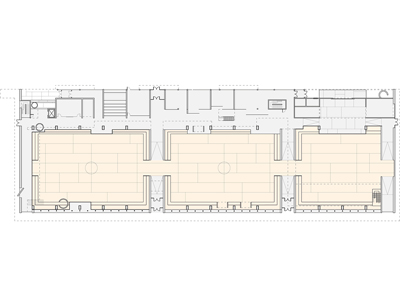
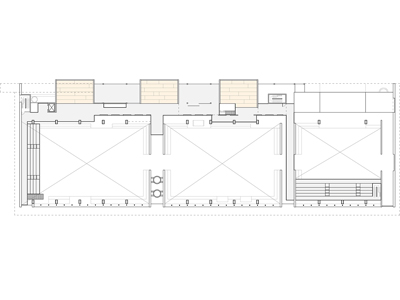
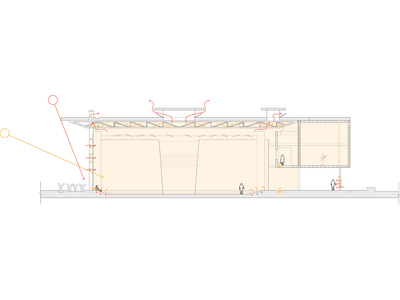
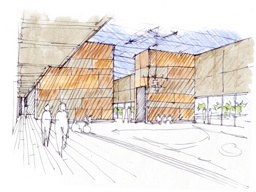
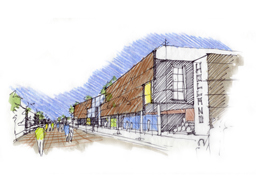
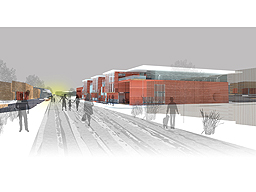
Branden Clements
Holland, Michigan's successful, walk-able urbanism is a direct result of teamwork and collaboration between different organizations throughout this community. The Civic Center furthers this relationship by growing the cultural and social interactions between the people of Holland. The on-site farmers' market and its social mixing become inspiration for new residential and mixed-use buildings, which accommodate people of varied incomes and backgrounds. Surrounded by semi-public gardens and linear plazas, the architecture promotes casual exchange between both residents and public. These designs question the traditional American housing typologies. The importance of the farmer's market as a social center reinforces the Civic Center's position along the 8th street frontage, upon which its theater opens onto the market street. The social and cultural goals extend into the Civic Center, where three main space types: assembly, meeting, and incidental spaces, encourage a wide social spectrum. Together, these spaces, and the semi-public space surrounding them, are an environment that encourages chance encounters. People are always in-between spaces. The Civic Center, through its repetitious structural grid and panel assembly promotes flexibility. This enables the Civic Center to grow with the community and adapt as the downtown expands towards the western gateway.