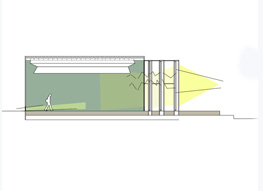
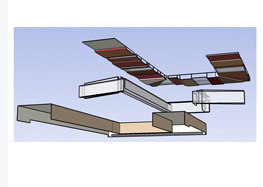
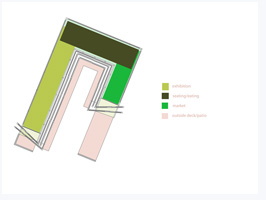


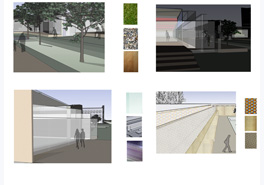
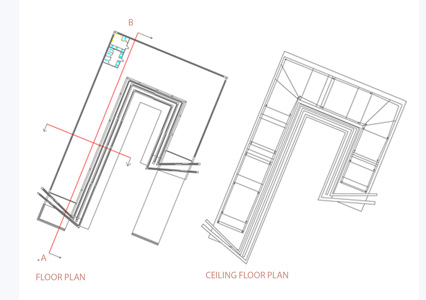




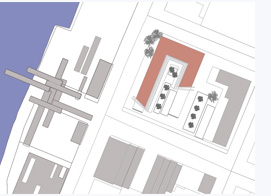
Laura Beth Gonzales
“Man senses distance as other animals do. His perception of space is dynamic because it is related to action—what can be done in a given space—rather than what is seen by passive viewing.” – Edward T. Hall
A center for a community is founded on the accommodation of different dynamics of groups. These groups thrive within themselves but the interaction between them is a rarity. My proposal seeks to design a space of movement where these groups can gather and interact. Continuity of movement throughout the site informs the design for the building’s skin and interior configuration. The core of the building is a continuous tube of uninterrupted space. Layering of different size meshes wrap around and cut through this core creating a transparent second skin. The transition between these encourages the organization of the building and its layers around a public space. The transparency of the layers allow those in the central outdoor space to see and experience the activity of what is going on where they are and also throughout the site. Vertical layers of interaction on the exterior are then mimicked on the interior core through an undulating ceiling. Three scales of activity are purposed through an exhibition area, a seating/eating area, and a market. The levels of the ceiling begin to define these spaces and also create a coherent connection between them. The interaction of groups between the spaces of the building on the interior and the exterior all together form an active environment where one can transition and filter through the levels of the site.